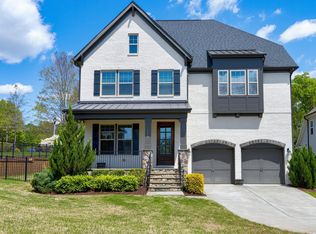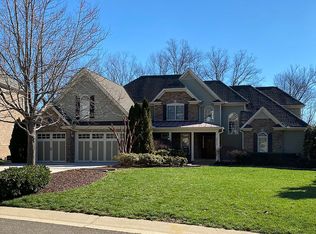Sold for $1,098,000
$1,098,000
7502 Latteri Ct, Raleigh, NC 27613
4beds
3,558sqft
Single Family Residence, Residential
Built in 2018
0.39 Acres Lot
$1,075,100 Zestimate®
$309/sqft
$4,523 Estimated rent
Home value
$1,075,100
$1.02M - $1.13M
$4,523/mo
Zestimate® history
Loading...
Owner options
Explore your selling options
What's special
Discover timeless elegance and serene privacy in this beautifully crafted home, nestled on a spacious cul-de-sac lot backing to peaceful woodlands. Step inside to find exquisite built-ins and detailed millwork that add warmth and character throughout. The inviting screened-in porch—with a daybed swing—offers the perfect spot to unwind and enjoy tranquil evenings surrounded by nature. The thoughtfully designed floor plan features a primary bedroom suite on the main level for ultimate convenience and comfort. With generous outdoor space, refined finishes, and a setting that ensures both seclusion and community, this home is truly a rare find—where craftsmanship meets relaxation.
Zillow last checked: 8 hours ago
Listing updated: October 28, 2025 at 01:06am
Listed by:
Jared Cozart 252-230-1090,
Luxe Residential, LLC,
Chryl Tritt 919-345-3050,
Luxe Residential, LLC
Bought with:
Lori Ransom, 211718
Five Over Four Realty
Source: Doorify MLS,MLS#: 10103560
Facts & features
Interior
Bedrooms & bathrooms
- Bedrooms: 4
- Bathrooms: 4
- Full bathrooms: 3
- 1/2 bathrooms: 1
Heating
- Fireplace(s), Wall Furnace
Cooling
- Ceiling Fan(s), Central Air, Electric, ENERGY STAR Qualified Equipment
Appliances
- Included: Built-In Electric Oven, Built-In Range, Dishwasher, Disposal, Dryer, Electric Oven, ENERGY STAR Qualified Appliances, ENERGY STAR Qualified Dishwasher, ENERGY STAR Qualified Dryer, ENERGY STAR Qualified Freezer, ENERGY STAR Qualified Washer, ENERGY STAR Qualified Water Heater, Gas Cooktop, Range Hood, Oven, Washer/Dryer
- Laundry: Inside, Laundry Room, Lower Level
Features
- Bathtub/Shower Combination, Bookcases, Built-in Features, Pantry, Ceiling Fan(s), Coffered Ceiling(s), Double Vanity, Eat-in Kitchen, Entrance Foyer, Open Floorplan, Master Downstairs, Recessed Lighting, Separate Shower, Smart Thermostat, Smooth Ceilings, Storage, Walk-In Closet(s), Wet Bar
- Flooring: Carpet, Ceramic Tile, Hardwood
- Doors: French Doors
- Basement: Crawl Space
- Number of fireplaces: 1
- Fireplace features: Gas, Gas Log, Living Room
- Common walls with other units/homes: No Common Walls
Interior area
- Total structure area: 3,558
- Total interior livable area: 3,558 sqft
- Finished area above ground: 3,558
- Finished area below ground: 0
Property
Parking
- Total spaces: 4
- Parking features: Driveway, Garage Door Opener, Garage Faces Front
- Attached garage spaces: 2
Features
- Levels: Two
- Stories: 2
- Patio & porch: Covered, Deck, Front Porch, Screened
- Exterior features: Lighting, Private Yard
- Pool features: None
- Has view: Yes
- View description: Forest, Neighborhood
Lot
- Size: 0.39 Acres
- Dimensions: 42 x 163 x 183 x 173
- Features: Back Yard, Cul-De-Sac, Front Yard, Private
Details
- Parcel number: 0787.09260665.000
- Zoning: R-4
- Special conditions: Standard
Construction
Type & style
- Home type: SingleFamily
- Architectural style: Traditional
- Property subtype: Single Family Residence, Residential
Materials
- Brick, Wood Siding
- Foundation: Brick/Mortar
- Roof: Shingle
Condition
- New construction: No
- Year built: 2018
- Major remodel year: 2018
Utilities & green energy
- Sewer: Public Sewer
- Water: Public
Community & neighborhood
Location
- Region: Raleigh
- Subdivision: Pinebrook Hills
HOA & financial
HOA
- Has HOA: Yes
- HOA fee: $336 semi-annually
- Amenities included: None
- Services included: None
Other
Other facts
- Road surface type: Paved
Price history
| Date | Event | Price |
|---|---|---|
| 7/7/2025 | Sold | $1,098,000+2.1%$309/sqft |
Source: | ||
| 6/19/2025 | Pending sale | $1,075,000$302/sqft |
Source: | ||
| 6/19/2025 | Listed for sale | $1,075,000+58.2%$302/sqft |
Source: | ||
| 12/21/2018 | Sold | $679,500$191/sqft |
Source: Public Record Report a problem | ||
| 4/24/2018 | Listing removed | -- |
Source: Ashton Woods Report a problem | ||
Public tax history
| Year | Property taxes | Tax assessment |
|---|---|---|
| 2025 | $8,388 +0.4% | $959,503 |
| 2024 | $8,353 +8.4% | $959,503 +36.1% |
| 2023 | $7,707 +7.6% | $705,212 |
Find assessor info on the county website
Neighborhood: Northwest Raleigh
Nearby schools
GreatSchools rating
- 6/10Hilburn AcademyGrades: PK-8Distance: 0.8 mi
- 9/10Leesville Road HighGrades: 9-12Distance: 0.5 mi
- 10/10Leesville Road MiddleGrades: 6-8Distance: 0.5 mi
Schools provided by the listing agent
- Elementary: Wake - Hilburn Academy
- Middle: Wake - Leesville Road
- High: Wake - Leesville Road
Source: Doorify MLS. This data may not be complete. We recommend contacting the local school district to confirm school assignments for this home.
Get a cash offer in 3 minutes
Find out how much your home could sell for in as little as 3 minutes with a no-obligation cash offer.
Estimated market value$1,075,100
Get a cash offer in 3 minutes
Find out how much your home could sell for in as little as 3 minutes with a no-obligation cash offer.
Estimated market value
$1,075,100

