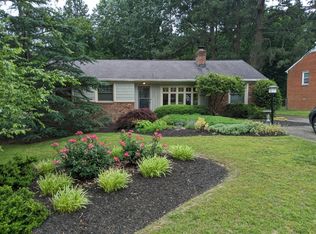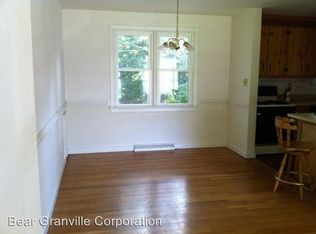Sold for $350,000
$350,000
7503 Comet Rd, Henrico, VA 23294
3beds
1,420sqft
Single Family Residence
Built in 1957
9,814.07 Square Feet Lot
$355,100 Zestimate®
$246/sqft
$1,947 Estimated rent
Home value
$355,100
$327,000 - $384,000
$1,947/mo
Zestimate® history
Loading...
Owner options
Explore your selling options
What's special
Welcome to 7503 Comet Rd – an adorable rancher tucked away in Richmond’s desirable West End! This charming 3-bedroom, 1-bath home is move-in ready with fresh paint throughout and plenty of natural light that fills the living spaces. A cozy double-sided fireplace adds warmth and character, perfect for both relaxing nights and entertaining guests.
The kitchen features a stove and microwave that are just over a year old, and the HVAC system was replaced just a few months ago, offering peace of mind for years to come. The water heater is only a couple of years old as well.
Step outside to a fully fenced backyard—ideal for pets, play, or gardening—with a deck for summer cookouts and a shed for extra storage.
This one won’t last long—schedule your showing today!
Zillow last checked: 8 hours ago
Listing updated: July 18, 2025 at 01:41pm
Listed by:
Taylor Cassell (804)858-9000,
KW Metro Center
Bought with:
Maura Long, 0225250641
Hometown Realty
Source: CVRMLS,MLS#: 2516485 Originating MLS: Central Virginia Regional MLS
Originating MLS: Central Virginia Regional MLS
Facts & features
Interior
Bedrooms & bathrooms
- Bedrooms: 3
- Bathrooms: 1
- Full bathrooms: 1
Primary bedroom
- Level: Main
- Dimensions: 0 x 0
Bedroom 2
- Level: Main
- Dimensions: 0 x 0
Bedroom 3
- Level: Main
- Dimensions: 0 x 0
Dining room
- Level: Main
- Dimensions: 0 x 0
Family room
- Level: Main
- Dimensions: 0 x 0
Other
- Description: Tub & Shower
- Level: First
Kitchen
- Level: Main
- Dimensions: 0 x 0
Living room
- Level: Main
- Dimensions: 0 x 0
Heating
- Heat Pump, Natural Gas
Cooling
- Electric
Appliances
- Included: Dryer, Dishwasher, Exhaust Fan, Disposal, Ice Maker, Microwave, Oven, Refrigerator, Stove
- Laundry: Washer Hookup
Features
- Laminate Counters, Tile Countertop, Tile Counters
- Flooring: Partially Carpeted, Wood
- Doors: Sliding Doors
- Basement: Crawl Space
- Attic: Pull Down Stairs
- Has fireplace: Yes
- Fireplace features: Wood Burning
Interior area
- Total interior livable area: 1,420 sqft
- Finished area above ground: 1,420
- Finished area below ground: 0
Property
Parking
- Parking features: Driveway, Off Street, Oversized, Paved
- Has uncovered spaces: Yes
Features
- Levels: One
- Stories: 1
- Patio & porch: Deck
- Exterior features: Deck, Out Building(s), Paved Driveway
- Pool features: None
- Fencing: Chain Link,Fenced,Full
Lot
- Size: 9,814 sqft
Details
- Additional structures: Shed(s), Outbuilding
- Parcel number: 7617513739
- Zoning description: R3
Construction
Type & style
- Home type: SingleFamily
- Architectural style: Ranch
- Property subtype: Single Family Residence
Materials
- Brick, Drywall
- Roof: Shingle
Condition
- Resale
- New construction: No
- Year built: 1957
Utilities & green energy
- Sewer: Public Sewer
- Water: Public
Community & neighborhood
Location
- Region: Henrico
- Subdivision: Tuckahoe Park
Other
Other facts
- Ownership: Individuals
- Ownership type: Sole Proprietor
Price history
| Date | Event | Price |
|---|---|---|
| 7/16/2025 | Sold | $350,000+0%$246/sqft |
Source: | ||
| 6/11/2025 | Pending sale | $349,950$246/sqft |
Source: | ||
| 6/6/2025 | Listed for sale | $349,950+22.8%$246/sqft |
Source: | ||
| 7/21/2022 | Sold | $285,000+1.8%$201/sqft |
Source: | ||
| 6/19/2022 | Pending sale | $280,000$197/sqft |
Source: | ||
Public tax history
| Year | Property taxes | Tax assessment |
|---|---|---|
| 2025 | $2,612 +5.7% | $314,700 +8.3% |
| 2024 | $2,471 +3.2% | $290,700 +3.2% |
| 2023 | $2,394 +9.7% | $281,600 +9.7% |
Find assessor info on the county website
Neighborhood: Tuckahoe Park
Nearby schools
GreatSchools rating
- 2/10Skipwith Elementary SchoolGrades: PK-5Distance: 0.2 mi
- 3/10Quioccasin Middle SchoolGrades: 6-8Distance: 2.5 mi
- 3/10Tucker High SchoolGrades: 9-12Distance: 0.7 mi
Schools provided by the listing agent
- Elementary: Skipwith
- Middle: Tuckahoe
- High: Tucker
Source: CVRMLS. This data may not be complete. We recommend contacting the local school district to confirm school assignments for this home.
Get a cash offer in 3 minutes
Find out how much your home could sell for in as little as 3 minutes with a no-obligation cash offer.
Estimated market value$355,100
Get a cash offer in 3 minutes
Find out how much your home could sell for in as little as 3 minutes with a no-obligation cash offer.
Estimated market value
$355,100

