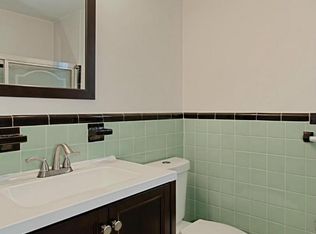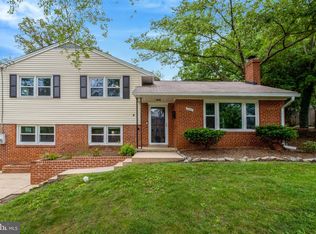Sold for $679,888
$679,888
7503 Mendota Pl, Springfield, VA 22150
4beds
1,747sqft
Single Family Residence
Built in 1955
0.37 Acres Lot
$685,300 Zestimate®
$389/sqft
$3,663 Estimated rent
Home value
$685,300
$644,000 - $726,000
$3,663/mo
Zestimate® history
Loading...
Owner options
Explore your selling options
What's special
Welcome to this lovingly cared-for split-level home in the heart of Springfield, offering both comfort and convenience in an unbeatable location. This inviting residence features four spacious bedrooms and two full baths, perfectly suited for today’s lifestyle. Step inside to find a warm and welcoming layout with bright living spaces, thoughtfully maintained finishes, and timeless charm throughout. The kitchen and dining area flow seamlessly to the outdoors, where you’ll discover a wonderfully large backyard with covered patio—ideal for entertaining, gardening, or simply enjoying peaceful afternoons. Perfectly situated near I-95, I-495, and the Fairfax County Parkway, commuting is effortless, and you’ll love being just minutes from shopping, dining, and public transportation. This is the kind of home that has been cared for with pride and it shows—ready for its next owner to move in and make it their own.
Zillow last checked: 8 hours ago
Listing updated: January 08, 2026 at 05:02pm
Listed by:
Scott Wohl 703-980-2323,
eXp Realty LLC,
Co-Listing Team: Debbie Dogrul Associates, Co-Listing Agent: Jay A D'alessandro 703-623-5049,
eXp Realty LLC
Bought with:
Linda Min, 0225100695
Samson Properties
Jason Cheperdak, 0226009835
Samson Properties
Source: Bright MLS,MLS#: VAFX2276902
Facts & features
Interior
Bedrooms & bathrooms
- Bedrooms: 4
- Bathrooms: 2
- Full bathrooms: 2
Bedroom 1
- Level: Upper
- Area: 154 Square Feet
- Dimensions: 11 X 14
Bedroom 2
- Level: Upper
- Area: 140 Square Feet
- Dimensions: 10 X 14
Bedroom 3
- Level: Upper
- Area: 90 Square Feet
- Dimensions: 9 X 10
Bedroom 4
- Level: Lower
- Area: 240 Square Feet
- Dimensions: 10 X 24
Bathroom 1
- Level: Upper
Bathroom 2
- Level: Lower
Dining room
- Level: Main
- Area: 121 Square Feet
- Dimensions: 11 X 11
Family room
- Level: Lower
- Area: 187 Square Feet
- Dimensions: 11 X 17
Foyer
- Level: Main
- Area: 30 Square Feet
- Dimensions: 5 X 6
Kitchen
- Level: Main
- Area: 110 Square Feet
- Dimensions: 10 X 11
Laundry
- Level: Lower
- Area: 36 Square Feet
- Dimensions: 6 X 6
Living room
- Level: Main
- Area: 210 Square Feet
- Dimensions: 14 X 15
Utility room
- Level: Lower
- Area: 63 Square Feet
- Dimensions: 7 X 9
Heating
- Forced Air, Natural Gas
Cooling
- Central Air, Electric
Appliances
- Included: Microwave, Dryer, Washer, Dishwasher, Disposal, Refrigerator, Ice Maker, Freezer, Cooktop, Gas Water Heater
- Laundry: Laundry Room
Features
- Windows: Window Treatments
- Basement: Full
- Number of fireplaces: 1
- Fireplace features: Wood Burning Stove
Interior area
- Total structure area: 1,747
- Total interior livable area: 1,747 sqft
- Finished area above ground: 1,247
- Finished area below ground: 500
Property
Parking
- Total spaces: 5
- Parking features: Driveway, On Street
- Uncovered spaces: 5
Accessibility
- Accessibility features: None
Features
- Levels: Multi/Split,Three
- Stories: 3
- Pool features: None
Lot
- Size: 0.37 Acres
Details
- Additional structures: Above Grade, Below Grade
- Parcel number: 0803 02570012
- Zoning: 130
- Special conditions: Standard
Construction
Type & style
- Home type: SingleFamily
- Property subtype: Single Family Residence
Materials
- Brick, Combination
- Foundation: Other
Condition
- New construction: No
- Year built: 1955
Utilities & green energy
- Sewer: Public Sewer
- Water: Public
Community & neighborhood
Location
- Region: Springfield
- Subdivision: Springfield
Other
Other facts
- Listing agreement: Exclusive Right To Sell
- Ownership: Fee Simple
Price history
| Date | Event | Price |
|---|---|---|
| 11/24/2025 | Sold | $679,888$389/sqft |
Source: | ||
| 11/4/2025 | Contingent | $679,888$389/sqft |
Source: | ||
| 10/30/2025 | Listed for sale | $679,888+312.1%$389/sqft |
Source: | ||
| 1/19/1996 | Sold | $165,000$94/sqft |
Source: Public Record Report a problem | ||
Public tax history
| Year | Property taxes | Tax assessment |
|---|---|---|
| 2025 | -- | $611,820 +7.8% |
| 2024 | -- | $567,710 +4.5% |
| 2023 | $6,132 | $543,360 +4.2% |
Find assessor info on the county website
Neighborhood: 22150
Nearby schools
GreatSchools rating
- 3/10Crestwood Elementary SchoolGrades: PK-6Distance: 0.5 mi
- 3/10Key Middle SchoolGrades: 7-8Distance: 2.2 mi
- 4/10John R. Lewis High SchoolGrades: 9-12Distance: 1.7 mi
Schools provided by the listing agent
- Elementary: Crestwood
- Middle: Key
- High: John R. Lewis
- District: Fairfax County Public Schools
Source: Bright MLS. This data may not be complete. We recommend contacting the local school district to confirm school assignments for this home.
Get a cash offer in 3 minutes
Find out how much your home could sell for in as little as 3 minutes with a no-obligation cash offer.
Estimated market value$685,300
Get a cash offer in 3 minutes
Find out how much your home could sell for in as little as 3 minutes with a no-obligation cash offer.
Estimated market value
$685,300

