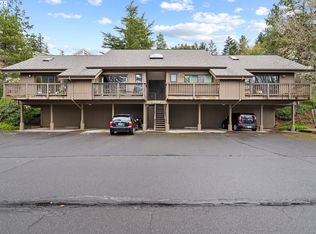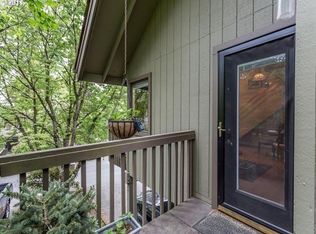Sold for $252,250
$252,250
7504 SW Barnes Rd Unit A, Portland, OR 97225
1beds
1baths
726sqft
Condo
Built in 1977
-- sqft lot
$242,900 Zestimate®
$347/sqft
$1,605 Estimated rent
Home value
$242,900
Estimated sales range
Not available
$1,605/mo
Zestimate® history
Loading...
Owner options
Explore your selling options
What's special
Enjoy the serenity of Sylvan Heights in this charming turn key end unit condo. Minutes from downtown, public transit or the high tech Sunset corridor. Loft to be used as second bedroom or Den.Amenities include Pool, Gym, Sauna,tennis, Hot tub and rec center/party room.Enjoy the "Good Life".Stackable washer/dryer included in sale. SEE VIRTUAL TOUR.
Facts & features
Interior
Bedrooms & bathrooms
- Bedrooms: 1
- Bathrooms: 1
Heating
- Baseboard
Appliances
- Included: Dishwasher, Dryer, Range / Oven, Washer
Features
- High Ceilings
- Flooring: Tile, Hardwood, Laminate
- Has fireplace: Yes
Interior area
- Total interior livable area: 726 sqft
Property
Parking
- Parking features: Carport
Accessibility
- Accessibility features: Main Floor Bedroom w/Bath
Features
- Exterior features: Wood
- Has spa: Yes
Details
- Parcel number: 1S101CA92131
Construction
Type & style
- Home type: Condo
Materials
- wood frame
- Roof: shake
Condition
- Year built: 1977
Community & neighborhood
Location
- Region: Portland
HOA & financial
HOA
- Has HOA: Yes
- HOA fee: $239 monthly
Other
Other facts
- AllRoomFeatures: Eat Bar, Bathroom, Wood Floors, Closet, Sliding Door, Sky Light
- FamilyRoomLevel: Main
- FuelDescription: Electricity
- HotWaterDescription: Electricity
- KitchenAppliances: Disposal
- KitchenRoomFeatures: Eat Bar
- KitchenRoomLevel: Main
- LimitedRepresentationYN: Full Service
- ListingStatus: Pending
- AccessibilityYN: Yes
- MasterBedroomLevel: Main
- PropertyCategory: Residential
- ViewYN: Yes
- Style: 1 Story
- View: Territorial
- HeatingDescription: Zonal
- InteriorFeatures: High Ceilings
- AdditionalRoom1Features: Closet
- MasterBedroomFeatures: Bathroom, Closet
- AdditionalRoomFeatures: Closet
- WaterDescription: Public
- HOAPaymentFreq: Monthly
- HOARentIncludes: Trash, Insurance, Commons, Sewer, Maintenance Exterior, Party Room
- HOAYN: Yes
- RoofType: Shake
- AdditionalRoom1Level: Upper
- AccessibilityFeatures: Main Floor Bedroom w/Bath
- UnitLocation: Main Level
- FamilyRoomFeatures: Sliding Door, Sky Light
- AdditionalRoom1Description: Loft
- AdditionalRooms: Loft
- BasementFoundation: No Basement
- StandardStatus: Pending
Price history
| Date | Event | Price |
|---|---|---|
| 6/17/2025 | Sold | $252,250+23.1%$347/sqft |
Source: Public Record Report a problem | ||
| 11/22/2017 | Sold | $204,950$282/sqft |
Source: | ||
| 10/17/2017 | Pending sale | $204,950$282/sqft |
Source: Oregon First #17021329 Report a problem | ||
| 10/12/2017 | Listed for sale | $204,950+13.9%$282/sqft |
Source: Oregon First #17021329 Report a problem | ||
| 9/30/2016 | Sold | $180,000+33.3%$248/sqft |
Source: | ||
Public tax history
| Year | Property taxes | Tax assessment |
|---|---|---|
| 2025 | $1,866 +4.3% | $97,800 +3% |
| 2024 | $1,789 +6.5% | $94,960 +3% |
| 2023 | $1,680 +3.4% | $92,200 +3% |
Find assessor info on the county website
Neighborhood: West Haven-Sylvan
Nearby schools
GreatSchools rating
- 7/10West Tualatin View Elementary SchoolGrades: K-5Distance: 0.7 mi
- 7/10Cedar Park Middle SchoolGrades: 6-8Distance: 2 mi
- 7/10Beaverton High SchoolGrades: 9-12Distance: 3.1 mi
Schools provided by the listing agent
- Elementary: W Tualatin View
- Middle: Cedar Park
- High: Sunset
Source: The MLS. This data may not be complete. We recommend contacting the local school district to confirm school assignments for this home.
Get a cash offer in 3 minutes
Find out how much your home could sell for in as little as 3 minutes with a no-obligation cash offer.
Estimated market value$242,900
Get a cash offer in 3 minutes
Find out how much your home could sell for in as little as 3 minutes with a no-obligation cash offer.
Estimated market value
$242,900

