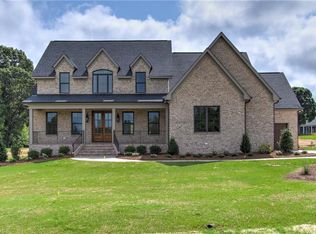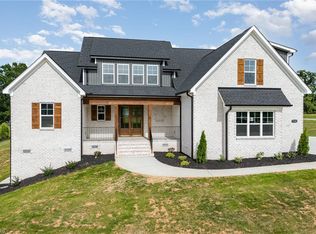Sold for $800,000
$800,000
7504 Skippers Trce, Oak Ridge, NC 27310
4beds
3,199sqft
Stick/Site Built, Residential, Single Family Residence
Built in 2022
0.93 Acres Lot
$837,100 Zestimate®
$--/sqft
$3,772 Estimated rent
Home value
$837,100
$795,000 - $879,000
$3,772/mo
Zestimate® history
Loading...
Owner options
Explore your selling options
What's special
This stately brick residence, is only 1.5 years old. Step inside and experience the seamless flow of the open living and entertaining area. The heart of this home is the beautiful kitchen, equipped with high-end appliances, including a Viking refrigerator. The gleaming quartz countertops and a walk-in pantry add both style and functionality. On the main floor, you'll find two spacious bedrooms, including the primary suite. The primary bedroom boasts a luxurious and expansive shower, with a rainfall shower head, offering a tranquil retreat to unwind after a long day. Upstairs, discover two additional bedrooms and a well-appointed bathroom, ensuring ample space for family or guests. A bonus room provides versatility for various needs, from a game room to a cozy lounge. With its exceptional design, quality finishes, and a layout that caters to both comfort and entertainment. Upstairs office connected to HVAC by licensed technician but no permit was pulled.
Zillow last checked: 8 hours ago
Listing updated: April 11, 2024 at 08:55am
Listed by:
Joel Sandman 336-582-9210,
Berkshire Hathaway HomeServices Carolinas Realty
Bought with:
Taylor Royal, 350611
Howard Hanna Allen Tate Oak Ridge - Highway 68 N
Source: Triad MLS,MLS#: 1121300 Originating MLS: Winston-Salem
Originating MLS: Winston-Salem
Facts & features
Interior
Bedrooms & bathrooms
- Bedrooms: 4
- Bathrooms: 4
- Full bathrooms: 3
- 1/2 bathrooms: 1
- Main level bathrooms: 3
Primary bedroom
- Level: Main
- Dimensions: 23.67 x 12.92
Bedroom 2
- Level: Main
- Dimensions: 13.67 x 11.58
Bedroom 3
- Level: Second
- Dimensions: 13.75 x 12.58
Bedroom 4
- Level: Second
- Dimensions: 18 x 11.58
Dining room
- Level: Main
- Dimensions: 21.33 x 12
Entry
- Level: Main
- Dimensions: 11.58 x 7.92
Great room
- Level: Main
- Dimensions: 22.25 x 17.83
Kitchen
- Level: Main
- Dimensions: 16 x 11.42
Laundry
- Level: Main
- Dimensions: 9.17 x 7.33
Office
- Level: Second
- Dimensions: 10.33 x 6.92
Other
- Level: Main
- Dimensions: 21.5 x 13.83
Heating
- Fireplace(s), Forced Air, Heat Pump, Electric, Natural Gas
Cooling
- Central Air
Appliances
- Included: Oven, Built-In Range, Dishwasher, Double Oven, Gas Cooktop, Range Hood, Gas Water Heater, Tankless Water Heater
- Laundry: Dryer Connection, Main Level, Washer Hookup
Features
- Built-in Features, Ceiling Fan(s), Dead Bolt(s), Kitchen Island, Pantry, Solid Surface Counter, Vaulted Ceiling(s)
- Flooring: Carpet, Tile, Vinyl
- Windows: Insulated Windows
- Basement: Crawl Space
- Attic: Storage
- Number of fireplaces: 2
- Fireplace features: Gas Log, Great Room
Interior area
- Total structure area: 3,199
- Total interior livable area: 3,199 sqft
- Finished area above ground: 3,199
Property
Parking
- Total spaces: 3
- Parking features: Driveway, Garage, Garage Door Opener, Attached
- Attached garage spaces: 3
- Has uncovered spaces: Yes
Features
- Levels: One and One Half
- Stories: 1
- Patio & porch: Porch
- Pool features: None
- Fencing: Fenced
Lot
- Size: 0.93 Acres
- Features: Cleared, Level, Subdivided, Not in Flood Zone, Flat, Subdivision
Details
- Parcel number: 0227763
- Zoning: CU-RS-40
- Special conditions: Owner Sale
Construction
Type & style
- Home type: SingleFamily
- Property subtype: Stick/Site Built, Residential, Single Family Residence
Materials
- Brick, Vinyl Siding
Condition
- Year built: 2022
Utilities & green energy
- Sewer: Septic Tank
- Water: Private, Well
Community & neighborhood
Security
- Security features: Carbon Monoxide Detector(s)
Location
- Region: Oak Ridge
- Subdivision: Parkers View At Bethel Ridge
Other
Other facts
- Listing agreement: Exclusive Right To Sell
- Listing terms: Cash,Conventional,FHA,VA Loan
Price history
| Date | Event | Price |
|---|---|---|
| 3/1/2024 | Sold | $800,000-1.8% |
Source: | ||
| 2/8/2024 | Pending sale | $815,000 |
Source: | ||
| 1/24/2024 | Price change | $815,000-1.2% |
Source: | ||
| 1/3/2024 | Price change | $825,000-0.6% |
Source: | ||
| 10/28/2023 | Price change | $830,000-2.4% |
Source: | ||
Public tax history
| Year | Property taxes | Tax assessment |
|---|---|---|
| 2025 | $6,164 | $660,500 |
| 2024 | $6,164 +2.8% | $660,500 |
| 2023 | $5,999 +633.9% | $660,500 |
Find assessor info on the county website
Neighborhood: 27310
Nearby schools
GreatSchools rating
- 6/10Stokesdale Elementary SchoolGrades: PK-5Distance: 3 mi
- 8/10Northwest Guilford Middle SchoolGrades: 6-8Distance: 4.6 mi
- 9/10Northwest Guilford High SchoolGrades: 9-12Distance: 4.5 mi
Get a cash offer in 3 minutes
Find out how much your home could sell for in as little as 3 minutes with a no-obligation cash offer.
Estimated market value$837,100
Get a cash offer in 3 minutes
Find out how much your home could sell for in as little as 3 minutes with a no-obligation cash offer.
Estimated market value
$837,100

