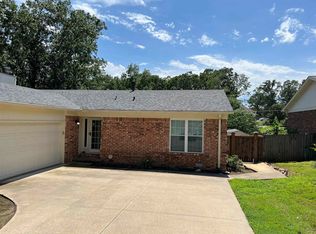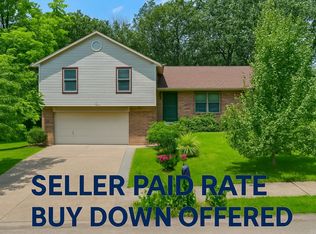Oversize level lot, 1/4 acre! Beautiful home a lot of space, Has plenty of parking for guest too. Walk into the living area, which adjoins your dinning area and galley kitchen, private deck for morning coffee! Master suite w/sitting area, pus there is a sm. office or could be fourth bedroom. Guest bedroom is massive and apart, family room with fireplace, glass doors lead out to private covered deck. Back yard has double gate, front yard has a circle drive. Buyers loan fell through, need offer. Open Sunday
This property is off market, which means it's not currently listed for sale or rent on Zillow. This may be different from what's available on other websites or public sources.


