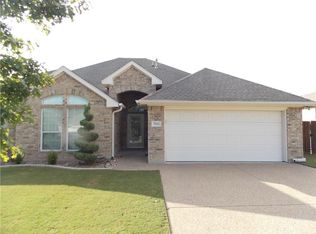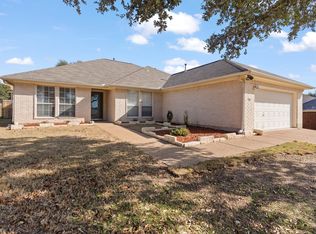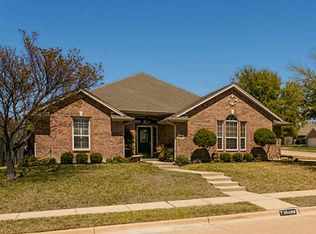Sold
Price Unknown
7505 Ranch Ct, Benbrook, TX 76126
3beds
2,138sqft
Single Family Residence
Built in 2002
0.28 Acres Lot
$432,500 Zestimate®
$--/sqft
$3,125 Estimated rent
Home value
$432,500
$398,000 - $471,000
$3,125/mo
Zestimate® history
Loading...
Owner options
Explore your selling options
What's special
Welcome to this stunning Florida-style custom Hawkins home, perfectly situated in the highly desirable Benbrook White Stone area. This one-owner gem has an open floor plan flooded with natural light, thanks to expansive windows on two sides of the open living space that provide picturesque views of your private backyard oasis. Unique L-shaped saltwater pool offering pool views from most of the rooms. All the bedrooms are oversized with large closets. The primary suite has new Pella doors out to private deck & pool area. The bathroom offers spa like feel with jetted tub, split vanities & huge walk in closet. Enjoy year-round relaxation with heated pool, upgraded equipment, & attached spa. Nestled on a spacious cul-de-sac lot, this home features an oversized garage & an 8-ft privacy fence, ensuring peace & seclusion. Located in the sought-after Benbrook school district, this property is the perfect blend of luxury & convenience. Don’t miss your chance to own this Florida-style retreat!
Zillow last checked: 8 hours ago
Listing updated: December 10, 2024 at 07:09am
Listed by:
Ginger Trimble Knox 0527276 817-386-9011,
Ginger & Associates, LLC 817-386-9011
Bought with:
Kim Griffith
eXp Realty, LLC
Source: NTREIS,MLS#: 20743964
Facts & features
Interior
Bedrooms & bathrooms
- Bedrooms: 3
- Bathrooms: 2
- Full bathrooms: 2
Primary bedroom
- Features: Ceiling Fan(s), Dual Sinks, Double Vanity, En Suite Bathroom, Jetted Tub, Linen Closet, Sitting Area in Primary, Separate Shower, Walk-In Closet(s)
- Level: First
- Dimensions: 15 x 12
Bedroom
- Features: Ceiling Fan(s), Split Bedrooms
- Level: First
- Dimensions: 14 x 12
Bedroom
- Features: Ceiling Fan(s), Split Bedrooms, Walk-In Closet(s)
- Level: First
- Dimensions: 12 x 13
Dining room
- Level: First
- Dimensions: 12 x 11
Kitchen
- Features: Breakfast Bar, Built-in Features, Pantry, Solid Surface Counters, Walk-In Pantry
- Level: First
- Dimensions: 10 x 13
Living room
- Features: Ceiling Fan(s), Fireplace
- Level: First
- Dimensions: 18 x 19
Office
- Features: Ceiling Fan(s)
- Level: First
- Dimensions: 13 x 11
Utility room
- Features: Utility Room
- Level: First
- Dimensions: 8 x 7
Heating
- Central, Electric, Fireplace(s)
Cooling
- Central Air, Ceiling Fan(s), Electric
Appliances
- Included: Dryer, Dishwasher, Electric Cooktop, Electric Oven, Disposal, Gas Water Heater, Microwave, Refrigerator, Washer
Features
- Built-in Features, Decorative/Designer Lighting Fixtures, Double Vanity, Eat-in Kitchen, High Speed Internet, Open Floorplan, Smart Home, Cable TV, Walk-In Closet(s), Wired for Sound
- Flooring: Carpet, Ceramic Tile
- Windows: Window Coverings
- Has basement: No
- Number of fireplaces: 1
- Fireplace features: Decorative, Family Room, Gas, Gas Starter, Living Room
Interior area
- Total interior livable area: 2,138 sqft
Property
Parking
- Total spaces: 2
- Parking features: Concrete, Covered, Driveway, Garage Faces Front, Garage, Inside Entrance, Kitchen Level
- Attached garage spaces: 2
- Has uncovered spaces: Yes
Features
- Levels: One
- Stories: 1
- Patio & porch: Rear Porch, Front Porch, Other, Patio, Side Porch, See Remarks, Wrap Around, Covered
- Exterior features: Lighting, Private Yard, Rain Gutters
- Pool features: Gunite, Heated, In Ground, Outdoor Pool, Pool, Pool Sweep, Pool/Spa Combo, Salt Water, Waterfall, Water Feature
- Fencing: Wood
Lot
- Size: 0.28 Acres
- Features: Cul-De-Sac, Interior Lot, Landscaped, Few Trees
Details
- Parcel number: 07648928
- Other equipment: Call Listing Agent
Construction
Type & style
- Home type: SingleFamily
- Architectural style: Traditional,Detached
- Property subtype: Single Family Residence
Materials
- Brick
- Foundation: Slab
- Roof: Composition
Condition
- Year built: 2002
Utilities & green energy
- Sewer: Public Sewer
- Water: Public
- Utilities for property: Sewer Available, Water Available, Cable Available
Community & neighborhood
Security
- Security features: Security System Owned, Carbon Monoxide Detector(s), Other, Smoke Detector(s), Wireless
Community
- Community features: Fenced Yard, Golf, Playground, Trails/Paths, Curbs, Sidewalks
Location
- Region: Benbrook
- Subdivision: Whitestone Ranch Add
HOA & financial
HOA
- Has HOA: Yes
- HOA fee: $400 annually
- Services included: Association Management, Maintenance Grounds
- Association name: Whitestone Ranch Hoa
- Association phone: 972-612-2303
Other
Other facts
- Listing terms: Cash,Conventional,FHA,VA Loan
Price history
| Date | Event | Price |
|---|---|---|
| 12/9/2024 | Sold | -- |
Source: NTREIS #20743964 Report a problem | ||
| 11/18/2024 | Pending sale | $479,000$224/sqft |
Source: NTREIS #20743964 Report a problem | ||
| 11/2/2024 | Contingent | $479,000$224/sqft |
Source: NTREIS #20743964 Report a problem | ||
| 10/3/2024 | Listed for sale | $479,000+108.3%$224/sqft |
Source: NTREIS #20743964 Report a problem | ||
| 11/6/2011 | Listing removed | $230,000$108/sqft |
Source: Coldwell Banker Residential Brokerage - #11669194 Report a problem | ||
Public tax history
| Year | Property taxes | Tax assessment |
|---|---|---|
| 2024 | $6,006 -12.2% | $375,960 -9.2% |
| 2023 | $6,836 -13.8% | $414,119 +16.6% |
| 2022 | $7,931 +4.1% | $355,014 +13.2% |
Find assessor info on the county website
Neighborhood: Whitestone Ranch
Nearby schools
GreatSchools rating
- 9/10Westpark Elementary SchoolGrades: PK-5Distance: 0.2 mi
- 4/10Benbrook Middle/High SchoolGrades: 6-12Distance: 0.3 mi
Schools provided by the listing agent
- Elementary: Westpark
- Middle: Benbrook
- High: Benbrook
- District: Fort Worth ISD
Source: NTREIS. This data may not be complete. We recommend contacting the local school district to confirm school assignments for this home.
Get a cash offer in 3 minutes
Find out how much your home could sell for in as little as 3 minutes with a no-obligation cash offer.
Estimated market value$432,500
Get a cash offer in 3 minutes
Find out how much your home could sell for in as little as 3 minutes with a no-obligation cash offer.
Estimated market value
$432,500


