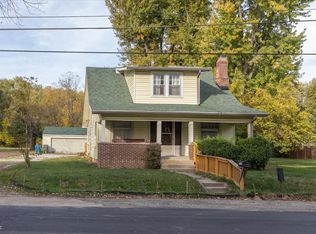Sold
$284,900
7506 Acton Rd, Indianapolis, IN 46259
4beds
2,064sqft
Residential, Single Family Residence
Built in 1930
8,276.4 Square Feet Lot
$294,200 Zestimate®
$138/sqft
$1,886 Estimated rent
Home value
$294,200
$271,000 - $321,000
$1,886/mo
Zestimate® history
Loading...
Owner options
Explore your selling options
What's special
Welcome Home! 4 Bedroom / 3 Full Bathroom home with Finished Basement, Fenced in Backyard with Pool! Enjoy the Covered Front Porch, Living Room with Hardwood Flooring and Lots of Natural Light; Formal Dining Room & Sunk In Family Room with Tile Flooring; Updated Kitchen with Granite Counter Tops, Tile Backsplash, Stainless Steel Appliances, & Gas Range for Cooking! Primary Suite Upstairs with Walk In Closet and Updated Bathroom with Dual Sinks and Custom Tile Dual Shower; Bedroom 2 Upstairs Includes Full Updated Bathroom with Custom Tile Shower; Bedroom 3 on the Main Level with Full Bathroom in Hallway; Basement with Bonus Room, 4th Bedroom, Mechanical Room and Updated Laundry Room with Built In Shelving; Backyard Oasis with Privacy Fence, Deck, and Above Ground Pool with Large Deck Area; 1 Car Detached Garage and Plenty of Parking Space in the Driveway; Newer Tankless Water Heater, Updated HVAC, Water Softener, Electrical & Plumbing; Walking Distance to Acton Park, Easy Access to I74, Close to Franklin Central JR High & High School; Low Taxes, Low Utilities, No HOA! Don't Let this Opportunity Pass You By!
Zillow last checked: 8 hours ago
Listing updated: March 28, 2025 at 09:23am
Listing Provided by:
Carlos Higareda 317-590-2901,
eXp Realty, LLC
Bought with:
Carlos Higareda
eXp Realty, LLC
Source: MIBOR as distributed by MLS GRID,MLS#: 22002245
Facts & features
Interior
Bedrooms & bathrooms
- Bedrooms: 4
- Bathrooms: 3
- Full bathrooms: 3
- Main level bathrooms: 1
- Main level bedrooms: 1
Primary bedroom
- Features: Carpet
- Level: Upper
- Area: 132 Square Feet
- Dimensions: 12x11
Bedroom 2
- Features: Carpet
- Level: Upper
- Area: 110 Square Feet
- Dimensions: 11x10
Bedroom 3
- Features: Hardwood
- Level: Main
- Area: 99 Square Feet
- Dimensions: 11x09
Bedroom 4
- Features: Laminate Hardwood
- Level: Basement
- Area: 132 Square Feet
- Dimensions: 12x11
Dining room
- Features: Hardwood
- Level: Main
- Area: 117 Square Feet
- Dimensions: 13x09
Family room
- Features: Tile-Ceramic
- Level: Main
- Area: 204 Square Feet
- Dimensions: 17x12
Kitchen
- Features: Tile-Ceramic
- Level: Main
- Area: 104 Square Feet
- Dimensions: 13x08
Living room
- Features: Hardwood
- Level: Main
- Area: 140 Square Feet
- Dimensions: 14x10
Heating
- Forced Air
Cooling
- Has cooling: Yes
Appliances
- Included: Disposal, Gas Water Heater, MicroHood, Electric Oven, Refrigerator, Water Softener Owned
- Laundry: In Basement
Features
- Walk-In Closet(s), Hardwood Floors
- Flooring: Hardwood
- Basement: Egress Window(s)
Interior area
- Total structure area: 2,064
- Total interior livable area: 2,064 sqft
- Finished area below ground: 616
Property
Parking
- Total spaces: 1
- Parking features: Detached
- Garage spaces: 1
Features
- Levels: One and One Half
- Stories: 1
- Patio & porch: Covered, Deck
- Pool features: Above Ground, Outdoor Pool, Pool Cover
- Fencing: Fenced,Fence Full Rear
Lot
- Size: 8,276 sqft
- Features: Rural - Not Subdivision, Mature Trees
Details
- Additional structures: Barn Mini
- Parcel number: 491616103005000300
- Special conditions: None
- Horse amenities: None
Construction
Type & style
- Home type: SingleFamily
- Architectural style: Other
- Property subtype: Residential, Single Family Residence
Materials
- Vinyl Siding
- Foundation: Block
Condition
- Updated/Remodeled
- New construction: No
- Year built: 1930
Utilities & green energy
- Water: Municipal/City
Community & neighborhood
Security
- Security features: Security Alarm Paid
Location
- Region: Indianapolis
- Subdivision: No Subdivision
Price history
| Date | Event | Price |
|---|---|---|
| 3/28/2025 | Sold | $284,900-1.7%$138/sqft |
Source: | ||
| 2/22/2025 | Pending sale | $289,900$140/sqft |
Source: | ||
| 11/21/2024 | Price change | $289,900-1.7%$140/sqft |
Source: | ||
| 10/21/2024 | Price change | $294,900-1.7%$143/sqft |
Source: | ||
| 10/5/2024 | Price change | $299,900-4.8%$145/sqft |
Source: | ||
Public tax history
| Year | Property taxes | Tax assessment |
|---|---|---|
| 2024 | $2,195 +5.2% | $223,800 +2.1% |
| 2023 | $2,086 +23.2% | $219,200 +5.2% |
| 2022 | $1,694 +6.3% | $208,300 +23.3% |
Find assessor info on the county website
Neighborhood: Acton
Nearby schools
GreatSchools rating
- 7/10Acton Elementary SchoolGrades: K-3Distance: 0.5 mi
- 7/10Franklin Central Junior HighGrades: 7-8Distance: 1.3 mi
- 9/10Franklin Central High SchoolGrades: 9-12Distance: 2.6 mi
Get a cash offer in 3 minutes
Find out how much your home could sell for in as little as 3 minutes with a no-obligation cash offer.
Estimated market value$294,200
Get a cash offer in 3 minutes
Find out how much your home could sell for in as little as 3 minutes with a no-obligation cash offer.
Estimated market value
$294,200
