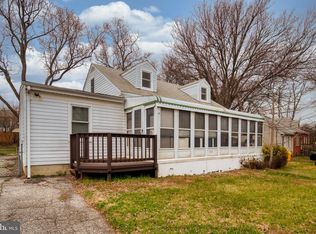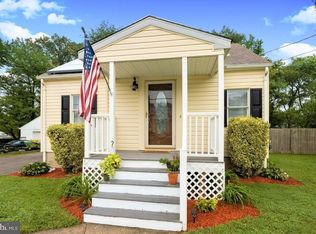Sold for $295,000
$295,000
7506 Harmans Rd, Harmans, MD 21077
4beds
2,084sqft
Single Family Residence
Built in 1963
10,875 Square Feet Lot
$294,900 Zestimate®
$142/sqft
$2,818 Estimated rent
Home value
$294,900
$274,000 - $316,000
$2,818/mo
Zestimate® history
Loading...
Owner options
Explore your selling options
What's special
AS IS Estate sale. Home is in need of extensive renovation but provides great opportunity for the right buyer. Enter at your own risk. Potential mold. 4 br 2 bath home on .25 acre lot with 3 levels of living. 2 bedrooms on main floor, laundry/mud room, nice size kitchen and dining area in addition to main living room with large window. Upper level has two large bedrooms storage and a full bath. Lower level is partially finished. Lot is flat and would make a great back yard. New sidewalks and curbing recently put in. Off street parking for at least 2 cars, maybe more. Recent appraisal came in at $347k, pre-listing zestimate is $433k :),
Zillow last checked: 8 hours ago
Listing updated: September 25, 2025 at 10:06am
Listed by:
Karen Ingalls 443-812-6068,
Long & Foster Real Estate, Inc.
Bought with:
Amy Johnson, 656170
EXP Realty, LLC
Source: Bright MLS,MLS#: MDAA2123362
Facts & features
Interior
Bedrooms & bathrooms
- Bedrooms: 4
- Bathrooms: 2
- Full bathrooms: 2
- Main level bathrooms: 1
- Main level bedrooms: 2
Bedroom 1
- Features: Flooring - HardWood
- Level: Main
- Area: 130 Square Feet
- Dimensions: 13 x 10
Bedroom 2
- Features: Flooring - HardWood
- Level: Main
- Area: 96 Square Feet
- Dimensions: 12 x 8
Bedroom 3
- Features: Flooring - HardWood
- Level: Upper
- Area: 221 Square Feet
- Dimensions: 17 x 13
Bedroom 4
- Level: Upper
- Area: 224 Square Feet
- Dimensions: 16 x 14
Bathroom 1
- Features: Flooring - Ceramic Tile, Bathroom - Tub Shower
- Level: Main
- Area: 35 Square Feet
- Dimensions: 7 x 5
Bathroom 1
- Features: Bathroom - Tub Shower, Flooring - Ceramic Tile
- Level: Upper
- Area: 72 Square Feet
- Dimensions: 9 x 8
Dining room
- Features: Flooring - Wood
- Level: Main
- Area: 117 Square Feet
- Dimensions: 13 x 9
Kitchen
- Features: Flooring - Vinyl, Kitchen - Gas Cooking
- Level: Main
- Area: 121 Square Feet
- Dimensions: 11 x 11
Laundry
- Features: Flooring - Vinyl
- Level: Main
- Area: 96 Square Feet
- Dimensions: 12 x 8
Living room
- Features: Flooring - Carpet
- Level: Main
- Area: 240 Square Feet
- Dimensions: 20 x 12
Recreation room
- Features: Basement - Partially Finished, Built-in Features
- Level: Lower
- Area: 280 Square Feet
- Dimensions: 20 x 14
Utility room
- Level: Lower
- Area: 288 Square Feet
- Dimensions: 24 x 12
Heating
- Forced Air, Natural Gas
Cooling
- Central Air, Electric
Appliances
- Included: Built-In Range, Dryer, Exhaust Fan, Oven/Range - Gas, Range Hood, Refrigerator, Washer, Water Heater, Gas Water Heater
- Laundry: Main Level, Washer In Unit, Dryer In Unit, Laundry Room
Features
- Bathroom - Tub Shower, Dining Area, Entry Level Bedroom, Floor Plan - Traditional
- Flooring: Carpet, Hardwood, Laminate
- Basement: Connecting Stairway,Exterior Entry,Sump Pump,Partially Finished
- Has fireplace: No
Interior area
- Total structure area: 2,845
- Total interior livable area: 2,084 sqft
- Finished area above ground: 1,707
- Finished area below ground: 377
Property
Parking
- Total spaces: 2
- Parking features: Asphalt, Off Street
- Has uncovered spaces: Yes
Accessibility
- Accessibility features: None
Features
- Levels: Three
- Stories: 3
- Patio & porch: Deck
- Exterior features: Sidewalks
- Pool features: None
Lot
- Size: 10,875 sqft
Details
- Additional structures: Above Grade, Below Grade
- Parcel number: 020465905752210
- Zoning: R5
- Special conditions: Probate Listing
Construction
Type & style
- Home type: SingleFamily
- Architectural style: Cape Cod
- Property subtype: Single Family Residence
Materials
- Aluminum Siding, Vinyl Siding, Block
- Foundation: Block
Condition
- Fixer
- New construction: No
- Year built: 1963
Utilities & green energy
- Sewer: Public Sewer
- Water: Public
Community & neighborhood
Location
- Region: Harmans
- Subdivision: Dorsey
Other
Other facts
- Listing agreement: Exclusive Right To Sell
- Listing terms: Cash,Conventional,FHA 203(k)
- Ownership: Fee Simple
Price history
| Date | Event | Price |
|---|---|---|
| 12/10/2025 | Sold | $295,000$142/sqft |
Source: Public Record Report a problem | ||
| 9/25/2025 | Sold | $295,000-9.2%$142/sqft |
Source: | ||
| 9/21/2025 | Pending sale | $325,000$156/sqft |
Source: | ||
| 8/27/2025 | Contingent | $325,000$156/sqft |
Source: | ||
| 8/21/2025 | Listed for sale | $325,000$156/sqft |
Source: | ||
Public tax history
| Year | Property taxes | Tax assessment |
|---|---|---|
| 2025 | -- | $332,500 +4.2% |
| 2024 | $3,494 +4.7% | $319,067 +4.4% |
| 2023 | $3,338 +9.3% | $305,633 +4.6% |
Find assessor info on the county website
Neighborhood: 21077
Nearby schools
GreatSchools rating
- 4/10Hebron - Harman Elementary SchoolGrades: PK-5Distance: 1.1 mi
- 5/10MacArthur Middle SchoolGrades: 6-8Distance: 3.7 mi
- 10/10Chesapeake Science Point Public Charter SchoolGrades: 6-12Distance: 1.9 mi
Schools provided by the listing agent
- District: Anne Arundel County Public Schools
Source: Bright MLS. This data may not be complete. We recommend contacting the local school district to confirm school assignments for this home.

Get pre-qualified for a loan
At Zillow Home Loans, we can pre-qualify you in as little as 5 minutes with no impact to your credit score.An equal housing lender. NMLS #10287.

