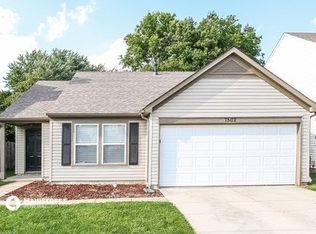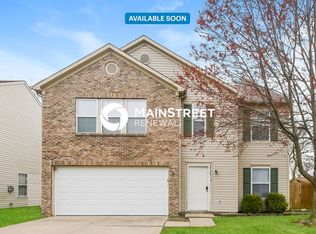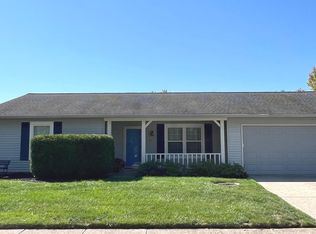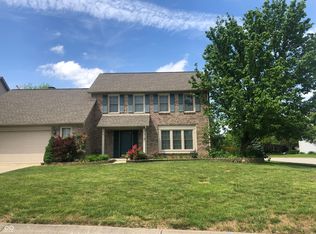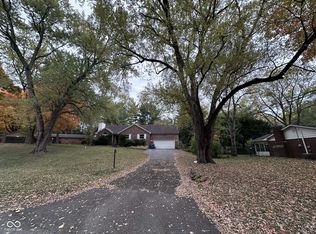Three bedroom, two and a half bathroom home in Heritage Park. This home features a two-way fireplace between the living room and front sitting room, creating a cozy and connected atmosphere. The kitchen includes granite countertops and white appliances. Upstairs, all bedrooms are located along with a large flex space at the top of the stairs-perfect for a secondary living area or home office. The spacious primary suite includes a separate sitting area ideal for a reading nook or workout space, and connects to a bathroom with a walk-in closet. Great location close to shopping, dining, and entertainment. Schedule your showings today!
Active
Price cut: $18K (12/5)
$298,000
7506 Redcliff Rd, Indianapolis, IN 46256
3beds
2,404sqft
Est.:
Residential, Single Family Residence
Built in 1997
5,662.8 Square Feet Lot
$290,300 Zestimate®
$124/sqft
$23/mo HOA
What's special
Two-way fireplaceLarge flex spaceSpacious primary suiteReading nookGranite countertopsWorkout spaceSeparate sitting area
- 154 days |
- 793 |
- 67 |
Zillow last checked: 8 hours ago
Listing updated: December 05, 2025 at 07:37am
Listing Provided by:
Robert Salmons 713-490-3152,
Entera Realty
Source: MIBOR as distributed by MLS GRID,MLS#: 22054896
Tour with a local agent
Facts & features
Interior
Bedrooms & bathrooms
- Bedrooms: 3
- Bathrooms: 3
- Full bathrooms: 2
- 1/2 bathrooms: 1
- Main level bathrooms: 1
Primary bedroom
- Level: Upper
- Area: 221 Square Feet
- Dimensions: 13x17
Bedroom 2
- Level: Upper
- Area: 156 Square Feet
- Dimensions: 13x12
Bedroom 3
- Level: Upper
- Area: 143 Square Feet
- Dimensions: 11x13
Dining room
- Level: Main
- Area: 100 Square Feet
- Dimensions: 10x10
Family room
- Level: Main
- Area: 374 Square Feet
- Dimensions: 17x22
Kitchen
- Level: Main
- Area: 144 Square Feet
- Dimensions: 12x12
Laundry
- Level: Main
- Area: 96 Square Feet
- Dimensions: 8x12
Living room
- Level: Main
- Area: 143 Square Feet
- Dimensions: 13x11
Living room
- Level: Main
- Area: 143 Square Feet
- Dimensions: 13x11
Heating
- Forced Air, Natural Gas
Cooling
- Central Air
Appliances
- Included: Dishwasher, Gas Oven, Refrigerator
- Laundry: Main Level
Features
- Eat-in Kitchen, Walk-In Closet(s)
- Has basement: No
- Number of fireplaces: 1
- Fireplace features: Double Sided, Family Room, Gas Log, Living Room
Interior area
- Total structure area: 2,404
- Total interior livable area: 2,404 sqft
Property
Parking
- Total spaces: 2
- Parking features: Attached
- Attached garage spaces: 2
Features
- Levels: Two
- Stories: 2
- Patio & porch: Patio
- Exterior features: Lighting
Lot
- Size: 5,662.8 Square Feet
- Features: City Lot, Sidewalks, Mature Trees
Details
- Parcel number: 490226107020000400
- Special conditions: As Is
- Horse amenities: None
Construction
Type & style
- Home type: SingleFamily
- Architectural style: Traditional
- Property subtype: Residential, Single Family Residence
Materials
- Vinyl With Brick
- Foundation: Slab
Condition
- New construction: No
- Year built: 1997
Utilities & green energy
- Water: Public
Community & HOA
Community
- Subdivision: Heritage Park
HOA
- Has HOA: Yes
- Amenities included: Maintenance
- Services included: Association Home Owners, Maintenance
- HOA fee: $280 annually
- HOA phone: 317-251-9393
Location
- Region: Indianapolis
Financial & listing details
- Price per square foot: $124/sqft
- Tax assessed value: $194,800
- Annual tax amount: $4,242
- Date on market: 8/6/2025
- Cumulative days on market: 104 days
Estimated market value
$290,300
$276,000 - $305,000
$2,262/mo
Price history
Price history
| Date | Event | Price |
|---|---|---|
| 12/5/2025 | Price change | $298,000-5.7%$124/sqft |
Source: | ||
| 10/24/2025 | Listed for sale | $316,000$131/sqft |
Source: | ||
| 9/16/2025 | Pending sale | $316,000$131/sqft |
Source: | ||
| 8/21/2025 | Price change | $316,000-1.9%$131/sqft |
Source: | ||
| 8/6/2025 | Listed for sale | $322,000+84%$134/sqft |
Source: | ||
Public tax history
Public tax history
| Year | Property taxes | Tax assessment |
|---|---|---|
| 2024 | $4,327 +8.2% | $194,800 -2.1% |
| 2023 | $3,999 +5.2% | $199,000 +9.2% |
| 2022 | $3,801 +5.5% | $182,200 +6.5% |
Find assessor info on the county website
BuyAbility℠ payment
Est. payment
$1,788/mo
Principal & interest
$1423
Property taxes
$238
Other costs
$127
Climate risks
Neighborhood: Fall Creek
Nearby schools
GreatSchools rating
- 6/10Crestview Elementary SchoolGrades: 1-6Distance: 0.2 mi
- 5/10Fall Creek Valley Middle SchoolGrades: 7-8Distance: 2.5 mi
- 5/10Lawrence North High SchoolGrades: 9-12Distance: 0.7 mi
Schools provided by the listing agent
- Elementary: Crestview Elementary School
- Middle: Fall Creek Valley Middle School
- High: Lawrence North High School
Source: MIBOR as distributed by MLS GRID. This data may not be complete. We recommend contacting the local school district to confirm school assignments for this home.
- Loading
- Loading
