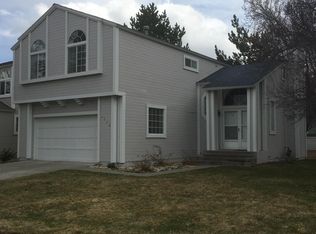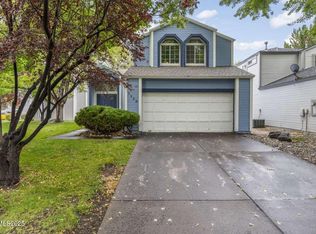Charming 3 bedroom home for rent in this desirable and sought-after Crystal Lakes Community. Peace and tranquility await you in this beautiful home. The neighborhood is surrounded by mature shade trees and lovely landscaping. This home offers carefree living with access to fantastic community amenities. Close to highways, restaurants, shopping, and all that South Reno has to offer. Spacious master bedroom with walk-in closet and separate bathroom. Additional two bedrooms and full bathroom upstairs. Newer carpeting throughout the living spaces and porcelain tile in the wet areas. The downstairs living room has a cozy fireplace perfect for those chilly evenings. The kitchen overlooks a nicely manicured courtyard. Off the kitchen, there is a half bathroom and laundry area with a washer and dryer. There is also a bonus room with closet suitable for a den, nursery, or workout space. This room can be partitioned for additional privacy. There is an attached two-car garage with parking available in driveway. Enjoy the community swmming pool, basketball, tennis court, and pickleball courts, and picnic areas just steps from your door. Walk along the beautifully landscaped mature trees next to the lake and picturesque walking trails in the common areas. Just outside of the community there is Crystal Lakes Park which has additional tennis courts and BBQ/picnic areas. Additional details: Small pets allowed with approval. Owner pays sewer, waste, and HOA fees. Tenant responsible for other utilities (including power, gas, water). This is a non-smoking property. Schedule a showing today and make this Crystal Lakes gem your new home!
This property is off market, which means it's not currently listed for sale or rent on Zillow. This may be different from what's available on other websites or public sources.

