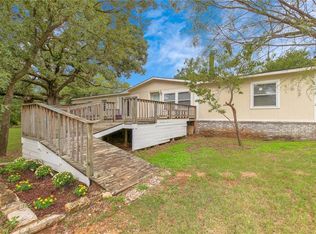Sold
Price Unknown
7507 Sabathney Rd, Weatherford, TX 76086
4beds
2,659sqft
Single Family Residence
Built in 2020
1.12 Acres Lot
$478,000 Zestimate®
$--/sqft
$3,211 Estimated rent
Home value
$478,000
$440,000 - $516,000
$3,211/mo
Zestimate® history
Loading...
Owner options
Explore your selling options
What's special
SEARCH NO MORE for your MODERN FARMHOUSE multi-generational home located on 1.12 acres (no HOA!). From the moment you enter the large entry, you will love the hand scraped wood floors, tall ceilings, beams, wood burning hearth fireplace. The huge island kitchen features upgraded granite tops, coffee bar, walk in pantry, farm sink overlooking the living area & dining area. The large ensuite primary bedroom has a walk in closet with built in dresser, dual sinks, luxurious soaking tub, separate shower - a true sanctuary! The second primary is truly a mother-in-law's private suite complete with a full bathroom, shower, walk in closet, small kitchenette area with room for your recliners and TV! This home has so many upgrades! There is a covered patio, pipe fencing, storage building and best of all -- covered RV area with septic, electric, 50 amp! Make an appointment today to end your search for that next home! (Buyer to verify all measurements, ISD, SF)
Zillow last checked: 8 hours ago
Listing updated: July 16, 2025 at 03:27pm
Listed by:
Kay Rollins 0483488 817-637-6202,
Superior Real Estate Group 817-637-6202,
Mary Harmon 0432717 817-637-6202,
Superior Real Estate Group
Bought with:
Louisa Davis
Weichert REALTORS, Team Realty
Source: NTREIS,MLS#: 20898348
Facts & features
Interior
Bedrooms & bathrooms
- Bedrooms: 4
- Bathrooms: 3
- Full bathrooms: 3
Primary bedroom
- Features: Ceiling Fan(s), Dual Sinks, En Suite Bathroom, Garden Tub/Roman Tub, Separate Shower, Walk-In Closet(s)
- Level: First
- Dimensions: 18 x 15
Primary bedroom
- Features: Built-in Features, Ceiling Fan(s), Separate Shower, Walk-In Closet(s)
- Level: First
- Dimensions: 21 x 23
Bedroom
- Features: Ceiling Fan(s), Split Bedrooms, Walk-In Closet(s)
- Level: First
- Dimensions: 11 x 12
Bedroom
- Features: Ceiling Fan(s), Split Bedrooms, Walk-In Closet(s)
- Level: First
- Dimensions: 11 x 12
Primary bathroom
- Features: Built-in Features, Dual Sinks, En Suite Bathroom, Garden Tub/Roman Tub, Stone Counters, Separate Shower
- Level: First
- Dimensions: 16 x 6
Dining room
- Level: First
- Dimensions: 10 x 12
Kitchen
- Features: Breakfast Bar, Built-in Features, Eat-in Kitchen, Kitchen Island, Pantry, Stone Counters, Walk-In Pantry
- Level: First
- Dimensions: 19 x 12
Living room
- Features: Ceiling Fan(s), Fireplace
- Level: First
- Dimensions: 19 x 20
Mud room
- Features: Other
- Level: First
- Dimensions: 7 x 9
Office
- Features: Ceiling Fan(s)
- Level: First
- Dimensions: 14 x 11
Utility room
- Features: Built-in Features, Other, Utility Room
- Level: First
- Dimensions: 8 x 7
Heating
- Central, Electric
Cooling
- Central Air, Ceiling Fan(s), Electric
Appliances
- Included: Dishwasher, Electric Cooktop, Electric Water Heater, Microwave
- Laundry: Washer Hookup, Electric Dryer Hookup, Laundry in Utility Room
Features
- Built-in Features, Decorative/Designer Lighting Fixtures, Eat-in Kitchen, Granite Counters, High Speed Internet, In-Law Floorplan, Kitchen Island, Multiple Master Suites, Open Floorplan, Pantry, Vaulted Ceiling(s), Walk-In Closet(s)
- Flooring: Ceramic Tile, Hardwood, Travertine
- Windows: Window Coverings
- Has basement: No
- Number of fireplaces: 1
- Fireplace features: Family Room, Masonry, Raised Hearth, Wood Burning
Interior area
- Total interior livable area: 2,659 sqft
Property
Parking
- Parking features: Additional Parking, No Garage, RV Carport, Storage, Boat, RV Access/Parking
Features
- Levels: One
- Stories: 1
- Patio & porch: Covered
- Exterior features: RV Hookup
- Pool features: None
- Fencing: Back Yard,Fenced,Front Yard,Pipe
Lot
- Size: 1.12 Acres
- Features: Acreage, Back Yard, Cleared, Lawn
Details
- Additional structures: RV/Boat Storage, Shed(s)
- Parcel number: R000108047
Construction
Type & style
- Home type: SingleFamily
- Architectural style: Detached
- Property subtype: Single Family Residence
Materials
- Brick, Fiber Cement
- Foundation: Slab
- Roof: Composition
Condition
- Year built: 2020
Utilities & green energy
- Sewer: Aerobic Septic
- Water: Community/Coop
- Utilities for property: Septic Available, Water Available
Green energy
- Energy efficient items: Insulation
Community & neighborhood
Security
- Security features: Smoke Detector(s)
Location
- Region: Weatherford
- Subdivision: Ash Creek Ranch
Other
Other facts
- Listing terms: Cash,Conventional,FHA,VA Loan
Price history
| Date | Event | Price |
|---|---|---|
| 7/16/2025 | Sold | -- |
Source: NTREIS #20898348 Report a problem | ||
| 6/29/2025 | Pending sale | $489,000$184/sqft |
Source: NTREIS #20898348 Report a problem | ||
| 6/19/2025 | Contingent | $489,000$184/sqft |
Source: NTREIS #20898348 Report a problem | ||
| 4/25/2025 | Price change | $489,000-2%$184/sqft |
Source: NTREIS #20898348 Report a problem | ||
| 4/9/2025 | Listed for sale | $499,000$188/sqft |
Source: NTREIS #20898348 Report a problem | ||
Public tax history
| Year | Property taxes | Tax assessment |
|---|---|---|
| 2025 | $2,435 +6.4% | $443,350 +5.9% |
| 2024 | $2,289 +12.2% | $418,590 |
| 2023 | $2,041 +1.4% | $418,590 +32.9% |
Find assessor info on the county website
Neighborhood: 76086
Nearby schools
GreatSchools rating
- 9/10Cross Timbers Elementary SchoolGrades: K-4Distance: 2.5 mi
- 5/10Santo Forte J High SchoolGrades: 7-8Distance: 4.1 mi
- 6/10Azle High SchoolGrades: 9-12Distance: 3.7 mi
Schools provided by the listing agent
- Elementary: Cross Timbers
- High: Azle
- District: Azle ISD
Source: NTREIS. This data may not be complete. We recommend contacting the local school district to confirm school assignments for this home.
Get a cash offer in 3 minutes
Find out how much your home could sell for in as little as 3 minutes with a no-obligation cash offer.
Estimated market value$478,000
Get a cash offer in 3 minutes
Find out how much your home could sell for in as little as 3 minutes with a no-obligation cash offer.
Estimated market value
$478,000
