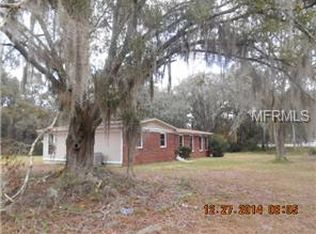Sold for $621,000
$621,000
7508 W Short Rd, Plant City, FL 33565
4beds
2,484sqft
Single Family Residence
Built in 1992
1.4 Acres Lot
$614,000 Zestimate®
$250/sqft
$3,292 Estimated rent
Home value
$614,000
$565,000 - $663,000
$3,292/mo
Zestimate® history
Loading...
Owner options
Explore your selling options
What's special
Welcome to your own private retreat! Situated on a 1.4 acre corner lot with serene wooded areas, this stunning 3-bedroom, 2-bathroom home offers a perfect blend of style, comfort, and tranquility. Entering through the front door you notice the semi-open floorplan integrating the living room and dining area. Wood-look tile flows throughout and stylish accent walls bring life to the space. The kitchen is a chef’s dream, complete with stainless appliances, stone counters, a striking copper farmhouse sink, and a spacious breakfast bar perfect for casual dining or entertaining. Off of the kitchen is the family room with a stone wall and fireplace as well as a sliding glass door with access to the lanai. The primary suite is designed to impress with feature walls on either side, built-in shelving, an electric fireplace and TV nook, and a sliding barn door that leads into the primary bathroom. Step outside to your backyard oasis where a screened-in pool invites you to relax and unwind. The expansive lanai is already prepped for an outdoor kitchen—just waiting for your personal touch to create the ultimate entertaining space. Need extra room for guests, extended family, or even potential rental income? The detached guest house has you covered with its own full kitchen, cozy living room, bedroom, and bathroom, offering comfort and privacy for visitors or loved ones. This one-of-a-kind property offers the lifestyle you’ve been dreaming of—don’t miss your chance to make it yours!
Zillow last checked: 8 hours ago
Listing updated: August 14, 2025 at 10:22am
Listing Provided by:
Malissa Crawford 813-967-0168,
REMAX EXPERTS 863-802-5262
Bought with:
David Ferrara, 3481175
LPT REALTY, LLC
Source: Stellar MLS,MLS#: TB8372785 Originating MLS: Lakeland
Originating MLS: Lakeland

Facts & features
Interior
Bedrooms & bathrooms
- Bedrooms: 4
- Bathrooms: 3
- Full bathrooms: 3
Primary bedroom
- Features: Walk-In Closet(s)
- Level: First
- Area: 240 Square Feet
- Dimensions: 15x16
Bedroom 2
- Features: Built-in Closet
- Level: First
- Area: 143 Square Feet
- Dimensions: 11x13
Bedroom 3
- Features: Built-in Closet
- Level: First
- Area: 121 Square Feet
- Dimensions: 11x11
Dining room
- Level: First
- Area: 100 Square Feet
- Dimensions: 10x10
Family room
- Level: First
- Area: 228 Square Feet
- Dimensions: 12x19
Kitchen
- Level: First
- Area: 182 Square Feet
- Dimensions: 14x13
Living room
- Level: First
- Area: 234 Square Feet
- Dimensions: 13x18
Heating
- Central
Cooling
- Central Air
Appliances
- Included: Dishwasher, Electric Water Heater, Microwave, Range, Range Hood, Refrigerator, Water Softener
- Laundry: Laundry Room
Features
- Ceiling Fan(s), Solid Surface Counters, Split Bedroom, Stone Counters
- Flooring: Ceramic Tile
- Has fireplace: Yes
- Fireplace features: Family Room, Wood Burning
Interior area
- Total structure area: 2,665
- Total interior livable area: 2,484 sqft
Property
Parking
- Total spaces: 1
- Parking features: Garage - Attached
- Attached garage spaces: 1
Features
- Levels: One
- Stories: 1
- Patio & porch: Screened
- Exterior features: Irrigation System, Lighting, Private Mailbox
- Has private pool: Yes
- Pool features: Gunite, In Ground, Screen Enclosure
- Has spa: Yes
- Spa features: In Ground
- Has view: Yes
- View description: Pool, Trees/Woods
Lot
- Size: 1.40 Acres
- Features: Corner Lot, FloodZone, Landscaped, Level, Oversized Lot
- Residential vegetation: Trees/Landscaped
Details
- Additional structures: Storage
- Parcel number: U322721ZZZ00000338210.0
- Zoning: AS-1
- Special conditions: None
Construction
Type & style
- Home type: SingleFamily
- Property subtype: Single Family Residence
Materials
- Block
- Foundation: Slab
- Roof: Metal
Condition
- New construction: No
- Year built: 1992
Utilities & green energy
- Sewer: Septic Tank
- Water: Well
- Utilities for property: Electricity Connected, Sprinkler Well
Community & neighborhood
Security
- Security features: Security System
Location
- Region: Plant City
- Subdivision: UNPLATTED
HOA & financial
HOA
- Has HOA: No
Other fees
- Pet fee: $0 monthly
Other financial information
- Total actual rent: 0
Other
Other facts
- Listing terms: Cash,Conventional,FHA,VA Loan
- Ownership: Fee Simple
- Road surface type: Paved, Asphalt
Price history
| Date | Event | Price |
|---|---|---|
| 8/14/2025 | Sold | $621,000-1.4%$250/sqft |
Source: | ||
| 7/25/2025 | Pending sale | $629,999$254/sqft |
Source: | ||
| 6/3/2025 | Price change | $629,999-2.9%$254/sqft |
Source: | ||
| 4/16/2025 | Listed for sale | $649,000-5.3%$261/sqft |
Source: | ||
| 12/16/2024 | Listing removed | $685,000$276/sqft |
Source: | ||
Public tax history
| Year | Property taxes | Tax assessment |
|---|---|---|
| 2024 | $7,016 +154.7% | $372,126 +118.2% |
| 2023 | $2,755 +6.2% | $170,511 +3% |
| 2022 | $2,594 +1.4% | $165,545 +3% |
Find assessor info on the county website
Neighborhood: 33565
Nearby schools
GreatSchools rating
- 3/10Bailey Elementary SchoolGrades: PK-5Distance: 4.7 mi
- 3/10Marshall Middle SchoolGrades: 6-8Distance: 8.7 mi
- 6/10Strawberry Crest High SchoolGrades: 9-12Distance: 4.5 mi
Schools provided by the listing agent
- Elementary: Bailey Elementary-HB
- Middle: Marshall-HB
- High: Strawberry Crest High School
Source: Stellar MLS. This data may not be complete. We recommend contacting the local school district to confirm school assignments for this home.
Get a cash offer in 3 minutes
Find out how much your home could sell for in as little as 3 minutes with a no-obligation cash offer.
Estimated market value$614,000
Get a cash offer in 3 minutes
Find out how much your home could sell for in as little as 3 minutes with a no-obligation cash offer.
Estimated market value
$614,000
