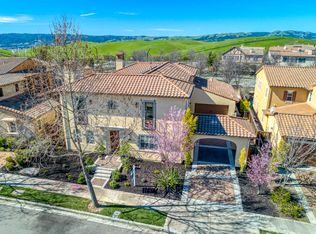Sold for $2,750,000 on 08/15/25
$2,750,000
7509 Balmoral Way, San Ramon, CA 94582
7beds
4,661sqft
Residential, Single Family Residence
Built in 2009
10,018.8 Square Feet Lot
$2,715,500 Zestimate®
$590/sqft
$4,894 Estimated rent
Home value
$2,715,500
$2.44M - $3.01M
$4,894/mo
Zestimate® history
Loading...
Owner options
Explore your selling options
What's special
Stunning, rarely available Brookefield's largest floor plan with casita in the Santorini neighborhood in Windemere. Step through a gated courtyard with pergola into a grand two-story entry featuring marble tile flooring, a mosaic medallion, wrought iron staircase, & chandelier. The formal living room offers a gas fireplace & opens to a covered loggia with fireplace—perfect for indoor/outdoor living. Downstairs also includes the 6th bedroom/ flex room (no closet) perfect for office or guest suite with a nearby full bath. Entertain in the expansive great room with a chef’s kitchen showcasing granite slab countertops, large island with bar seating, stainless steel appliances (6-burner cooktop, double oven, built-in microwave), walk-in pantry, & tech center with built-in desk. The spacious family room includes a fireplace, media niche, & access to the backyard oasis.The oversized primary suite includes a luxurious bath with jetted tub, dual vanities, makeup station & custom walk-in closet. Front bedrooms share access to a large covered balcony.The detached casita offers a full bath. Beautifully landscaped backyard w/ stone tile hardscape, fruit trees, built-in BBQ with pergola, & loggia. Solar owned. Close to parks, dog park and hiking trail, & schools!
Zillow last checked: 8 hours ago
Listing updated: August 21, 2025 at 04:25am
Listed by:
Stacy Hale DRE #01380320 925-787-1996,
Town Real Estate
Bought with:
Mona Rizzardi, DRE #01968834
Christie's Intl Re Sereno
Source: CCAR,MLS#: 41105422
Facts & features
Interior
Bedrooms & bathrooms
- Bedrooms: 7
- Bathrooms: 5
- Full bathrooms: 5
Bathroom
- Features: Tub with Jets, Stone
Kitchen
- Features: Breakfast Nook, Stone Counters, Dishwasher, Double Oven, Gas Range/Cooktop, Kitchen Island, Microwave, Pantry
Heating
- Zoned, Fireplace(s)
Cooling
- Ceiling Fan(s), Central Air
Appliances
- Included: Dishwasher, Double Oven, Gas Range, Microwave
- Laundry: Inside, Common Area
Features
- Formal Dining Room, Breakfast Nook, Pantry
- Flooring: Tile, Carpet
- Windows: Window Coverings
- Number of fireplaces: 3
- Fireplace features: Family Room, Living Room, Other
Interior area
- Total structure area: 4,661
- Total interior livable area: 4,661 sqft
Property
Parking
- Total spaces: 3
- Parking features: Attached, Garage Door Opener
- Attached garage spaces: 3
Features
- Levels: Two
- Stories: 2
- Patio & porch: Terrace
- Exterior features: Covered Courtyard
- Pool features: None
- Has spa: Yes
- Spa features: Bath
Lot
- Size: 10,018 sqft
- Features: Premium Lot, Back Yard
Details
- Parcel number: 2237500554
- Special conditions: Standard
Construction
Type & style
- Home type: SingleFamily
- Architectural style: Mediterranean
- Property subtype: Residential, Single Family Residence
Materials
- Stucco
- Roof: Tile
Condition
- Existing
- New construction: No
- Year built: 2009
Details
- Builder name: Brookfield
Utilities & green energy
- Electric: Photovoltaics Seller Owned
- Sewer: Public Sewer
- Water: Public
Community & neighborhood
Location
- Region: San Ramon
- Subdivision: Windemere
Price history
| Date | Event | Price |
|---|---|---|
| 8/15/2025 | Sold | $2,750,000-4.8%$590/sqft |
Source: | ||
| 7/23/2025 | Pending sale | $2,889,000$620/sqft |
Source: | ||
| 7/19/2025 | Price change | $2,889,000-2.1%$620/sqft |
Source: | ||
| 6/6/2025 | Listed for sale | $2,950,000+89.1%$633/sqft |
Source: | ||
| 3/24/2021 | Listing removed | -- |
Source: Owner Report a problem | ||
Public tax history
| Year | Property taxes | Tax assessment |
|---|---|---|
| 2025 | $28,106 -1.9% | $1,846,716 +2% |
| 2024 | $28,637 +1% | $1,810,507 +2% |
| 2023 | $28,359 +2.3% | $1,775,008 +2% |
Find assessor info on the county website
Neighborhood: 94582
Nearby schools
GreatSchools rating
- 8/10Live Oak Elementary SchoolGrades: K-5Distance: 0.6 mi
- 8/10Windemere Ranch Middle SchoolGrades: 6-8Distance: 1.2 mi
- 10/10Dougherty Valley High SchoolGrades: 9-12Distance: 1.8 mi
Schools provided by the listing agent
- District: San Ramon Valley (925) 552-5500
Source: CCAR. This data may not be complete. We recommend contacting the local school district to confirm school assignments for this home.
Get a cash offer in 3 minutes
Find out how much your home could sell for in as little as 3 minutes with a no-obligation cash offer.
Estimated market value
$2,715,500
Get a cash offer in 3 minutes
Find out how much your home could sell for in as little as 3 minutes with a no-obligation cash offer.
Estimated market value
$2,715,500
