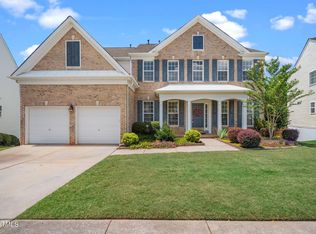Sold for $785,000
$785,000
7509 Silver View Ln, Raleigh, NC 27613
5beds
4,308sqft
Single Family Residence, Residential
Built in 2003
9,147.6 Square Feet Lot
$807,500 Zestimate®
$182/sqft
$4,102 Estimated rent
Home value
$807,500
$767,000 - $848,000
$4,102/mo
Zestimate® history
Loading...
Owner options
Explore your selling options
What's special
Beautiful & well-maintained brick front w/double door entry, giving you a welcoming &elegant appearance. This home has the character you have been looking for! Upon entering, you are greeted by an inviting foyer that leads to a formal dining rm w/exquisite extensive molding & tray ceiling. The family room boasts floor-to-ceiling windows, custom shiplap, & tile gas fireplace, creating a cozy atmosphere. The updated kitchen offers an island, quartz countertops, ss appliances, backsplash, walk-in pantry & tile fl. The engineered hardwd flooring on the rest of the 1st fl adds a touch of warmth & sophistication. The massive primary bed features tray ceiling, coffee bar, & 2 custom walk-in closets. The primary full bath includes a walk-in shower, garden tub, & double vanity. Updated Laundry. Don't miss the light & bright fully finished walk-out basement w/Bonus Rm, Sitting Area, Flex Rm/Office, Bed, Bath, & Unfin. Area for Storage. New Windows, New Interior painting, New Roof (2019). New Deck (2021). Private yard with winter view of 30-acre pond. 2 car garage w/loft & workbench.Easy walk to Clubhse, Pool, & Tennis
Zillow last checked: 8 hours ago
Listing updated: October 27, 2025 at 11:31pm
Listed by:
Janice Rosenberg 919-815-0905,
RE/MAX United
Bought with:
Taylor O'Brien Swindle, 341374
Berkshire Hathaway HomeService
Source: Doorify MLS,MLS#: 2522513
Facts & features
Interior
Bedrooms & bathrooms
- Bedrooms: 5
- Bathrooms: 4
- Full bathrooms: 3
- 1/2 bathrooms: 1
Heating
- Forced Air, Natural Gas, Zoned
Cooling
- Central Air, Electric, Zoned
Appliances
- Included: Dishwasher, Electric Range, Gas Water Heater, Microwave
- Laundry: Laundry Room, Upper Level
Features
- Bathtub/Shower Combination, Bookcases, Ceiling Fan(s), Double Vanity, Eat-in Kitchen, Entrance Foyer, High Ceilings, In-Law Floorplan, Pantry, Quartz Counters, Separate Shower, Smooth Ceilings, Soaking Tub, Storage, Tray Ceiling(s), Vaulted Ceiling(s), Walk-In Closet(s), Walk-In Shower
- Flooring: Carpet, Ceramic Tile, Hardwood, Vinyl
- Windows: Insulated Windows
- Basement: Concrete, Daylight, Exterior Entry, Finished, Heated, Interior Entry
- Number of fireplaces: 1
- Fireplace features: Family Room, Gas, Gas Log
Interior area
- Total structure area: 4,308
- Total interior livable area: 4,308 sqft
- Finished area above ground: 2,980
- Finished area below ground: 1,328
Property
Parking
- Total spaces: 2
- Parking features: Attached, Concrete, Driveway, Garage, Garage Door Opener, Garage Faces Front
- Attached garage spaces: 2
Features
- Levels: Two
- Stories: 2
- Patio & porch: Covered, Deck, Patio, Porch
- Exterior features: Tennis Court(s)
- Pool features: Swimming Pool Com/Fee, Community
- Has view: Yes
- Body of water: To Be Added
Lot
- Size: 9,147 sqft
- Dimensions: 59 x 113 x 99 x 121
- Features: Hardwood Trees, Landscaped
Details
- Parcel number: 0777965345
- Zoning: R-4
Construction
Type & style
- Home type: SingleFamily
- Architectural style: Traditional, Transitional
- Property subtype: Single Family Residence, Residential
Materials
- Brick, Vinyl Siding
Condition
- New construction: No
- Year built: 2003
Utilities & green energy
- Sewer: Public Sewer
- Water: Public
Community & neighborhood
Community
- Community features: Pool
Location
- Region: Raleigh
- Subdivision: Long Lake
HOA & financial
HOA
- Has HOA: Yes
- HOA fee: $77 monthly
- Amenities included: Clubhouse, Pool, Tennis Court(s)
Price history
| Date | Event | Price |
|---|---|---|
| 9/15/2023 | Sold | $785,000-1.9%$182/sqft |
Source: | ||
| 8/17/2023 | Pending sale | $800,000$186/sqft |
Source: | ||
| 8/2/2023 | Contingent | $800,000$186/sqft |
Source: | ||
| 7/20/2023 | Listed for sale | $800,000+158.9%$186/sqft |
Source: | ||
| 9/29/2003 | Sold | $309,000$72/sqft |
Source: Public Record Report a problem | ||
Public tax history
| Year | Property taxes | Tax assessment |
|---|---|---|
| 2025 | $6,473 +0.4% | $739,951 |
| 2024 | $6,446 +41.1% | $739,951 +68.1% |
| 2023 | $4,569 +7.6% | $440,224 +5.5% |
Find assessor info on the county website
Neighborhood: Northwest Raleigh
Nearby schools
GreatSchools rating
- 6/10Hilburn AcademyGrades: PK-8Distance: 1.1 mi
- 9/10Leesville Road HighGrades: 9-12Distance: 0.9 mi
- 10/10Leesville Road MiddleGrades: 6-8Distance: 0.9 mi
Schools provided by the listing agent
- Elementary: Wake - Hilburn Academy
- Middle: Wake - Leesville Road
- High: Wake - Leesville Road
Source: Doorify MLS. This data may not be complete. We recommend contacting the local school district to confirm school assignments for this home.
Get a cash offer in 3 minutes
Find out how much your home could sell for in as little as 3 minutes with a no-obligation cash offer.
Estimated market value$807,500
Get a cash offer in 3 minutes
Find out how much your home could sell for in as little as 3 minutes with a no-obligation cash offer.
Estimated market value
$807,500
