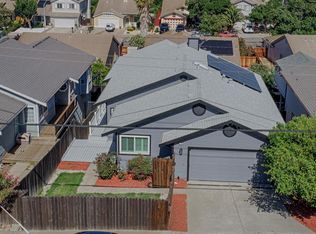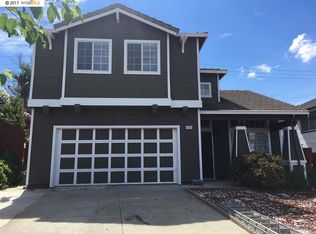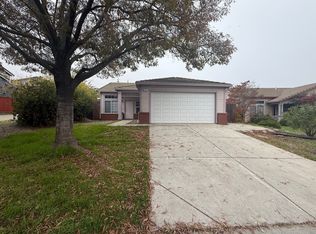3 bdrms, 2 ba! Great opportunity to rent this amazing home, walking distance from the Pittsburg/Bay Point Bart Station. Incredible multi-level deck with plenty of space to entertain or just relax. Enter the home to an open living room, dining room, and kitchen with a cozy bay window. Off of the kitchen is the family room with gas fireplace and access to the tranquil sun room that is perfect for an office, play room, workout or meditation room. Opens to back deck which offers stunning views of the hills and Delta waterways. 3 Bedrooms, 2 recently updated bathrooms, and a spacious attached 2 car garage. Below the main living space is an approx. 1400 sqft crawl space with its own entrance providing additional storage. Low mainteanance private backyard with orange & apple trees. Mt. Diablo School District which includes highly rated Monte Garden Elementary. Easy access to freeway and Walnut Creek/Concord/Clayton. Required: 650+Fico Score Total Move-In Cost: $8,700 1-2 year contract. Great opportunity to rent this amazing home, walking distance from the Pittsburg/Bay Point Bart Station. Incredible multi-level deck with plenty of space to entertain or just relax. Enter the home to an open living room, dining room, and kitchen with a cozy bay window. Off of the kitchen is the family room with gas fireplace and access to the tranquil sun room that is perfect for an office, play room, workout or meditation room. Opens to back deck which offers stunning views of the hills and Delta waterways. 3 Bedrooms, 2 recently updated bathrooms, and a spacious attached 2 car garage. Below the main living space is an approx. 1400 sqft crawl space with its own entrance providing additional storage. Low mainteanance private backyard with orange & apple trees. Mt Diablo School District which includes highly rated Monte Garden Elementary. Easy access to freeway and Concord/Clayton. Tenants pay for utilities: PG&E, Water, Garbage, Cable/Internet Required: 650+Fico Score Total Move-In Cost: $8,700
This property is off market, which means it's not currently listed for sale or rent on Zillow. This may be different from what's available on other websites or public sources.


