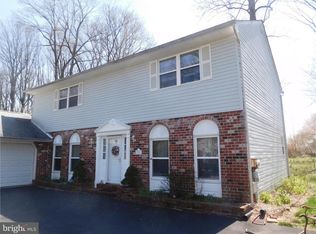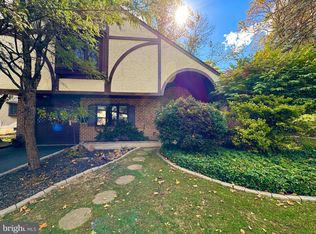Sold for $649,000 on 10/10/24
$649,000
751 Bridgeview Rd, Feasterville Trevose, PA 19053
4beds
2,478sqft
Single Family Residence
Built in 1978
5,460 Square Feet Lot
$547,700 Zestimate®
$262/sqft
$3,349 Estimated rent
Home value
$547,700
$504,000 - $597,000
$3,349/mo
Zestimate® history
Loading...
Owner options
Explore your selling options
What's special
Welcome to this fully upgraded gem in the beautiful Woodlyn Crossing. Showroom clean, all you have to do is drop your bags and move in. The entire home has been redesigned for easy open living and entertaining. The first floor boasts a large living room, formal dining room, powder room, and first floor office. The remodeled open kitchen has a seating island with quartz counter top, large breakfast area and a lovely step down family room with brick fireplace. The family room extends into a private outdoor courtyard reminiscent of a European setting. The beautiful open curved wood staircase leads you to the large second floor with floor large bedrooms. The master suite boasts a large walk in closet. Seller to provide ($2,500) credit for a custom closet of buyer's choice. The 2 car side turned garage will handle all your storage needs. The finished basement adds additional living space for you. The large rear yard is great for entertaining and enjoying the outdoors. This home will not last on the market long . Call today.
Zillow last checked: 8 hours ago
Listing updated: October 29, 2024 at 09:20am
Listed by:
Michael Kuldiner 267-243-5353,
United Properties Realty
Bought with:
Teresa Cunningham, RS347187
BHHS Fox & Roach-New Hope
Source: Bright MLS,MLS#: PABU2077436
Facts & features
Interior
Bedrooms & bathrooms
- Bedrooms: 4
- Bathrooms: 3
- Full bathrooms: 2
- 1/2 bathrooms: 1
- Main level bathrooms: 1
Basement
- Area: 0
Heating
- Forced Air, Electric
Cooling
- Central Air, Electric
Appliances
- Included: Electric Water Heater
- Laundry: Upper Level
Features
- Built-in Features, Curved Staircase, Crown Molding, Entry Level Bedroom, Family Room Off Kitchen, Formal/Separate Dining Room, Eat-in Kitchen, Kitchen Island, Pantry, Walk-In Closet(s)
- Basement: Full
- Number of fireplaces: 1
Interior area
- Total structure area: 2,478
- Total interior livable area: 2,478 sqft
- Finished area above ground: 2,478
- Finished area below ground: 0
Property
Parking
- Total spaces: 2
- Parking features: Garage Faces Front, Driveway, Attached
- Attached garage spaces: 2
- Has uncovered spaces: Yes
Accessibility
- Accessibility features: None
Features
- Levels: Two
- Stories: 2
- Pool features: None
Lot
- Size: 5,460 sqft
- Dimensions: 42.00 x
Details
- Additional structures: Above Grade, Below Grade
- Parcel number: 21025160
- Zoning: R
- Special conditions: Standard
Construction
Type & style
- Home type: SingleFamily
- Architectural style: Colonial
- Property subtype: Single Family Residence
Materials
- Frame
- Foundation: Block
Condition
- New construction: No
- Year built: 1978
- Major remodel year: 2024
Utilities & green energy
- Sewer: Public Sewer
- Water: Public
Community & neighborhood
Location
- Region: Feasterville Trevose
- Subdivision: Woodlyn Crossing
- Municipality: LOWER SOUTHAMPTON TWP
HOA & financial
HOA
- Has HOA: Yes
- HOA fee: $350 quarterly
- Amenities included: Tennis Court(s), Pool
- Services included: Common Area Maintenance
Other
Other facts
- Listing agreement: Exclusive Agency
- Ownership: Fee Simple
Price history
| Date | Event | Price |
|---|---|---|
| 10/10/2024 | Sold | $649,000$262/sqft |
Source: | ||
| 9/6/2024 | Price change | $649,000-3.8%$262/sqft |
Source: | ||
| 8/15/2024 | Listed for sale | $674,500-2.2%$272/sqft |
Source: | ||
| 8/13/2024 | Listing removed | -- |
Source: | ||
| 8/10/2024 | Price change | $689,900-1.3%$278/sqft |
Source: | ||
Public tax history
Tax history is unavailable.
Neighborhood: 19053
Nearby schools
GreatSchools rating
- 5/10Poquessing Middle SchoolGrades: 5-8Distance: 2.2 mi
- 8/10Neshaminy High SchoolGrades: 9-12Distance: 0.9 mi
Schools provided by the listing agent
- Elementary: Lower Southampton
- Middle: Poquessing
- High: Neshaminy
- District: Neshaminy
Source: Bright MLS. This data may not be complete. We recommend contacting the local school district to confirm school assignments for this home.

Get pre-qualified for a loan
At Zillow Home Loans, we can pre-qualify you in as little as 5 minutes with no impact to your credit score.An equal housing lender. NMLS #10287.
Sell for more on Zillow
Get a free Zillow Showcase℠ listing and you could sell for .
$547,700
2% more+ $10,954
With Zillow Showcase(estimated)
$558,654
