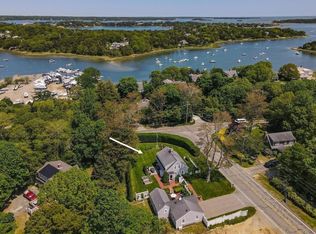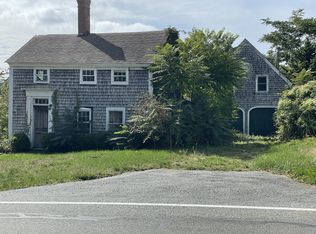Sold for $1,599,000
$1,599,000
751 Crowell Road, Chatham, MA 02633
4beds
2,344sqft
Single Family Residence
Built in 1930
0.35 Acres Lot
$1,616,600 Zestimate®
$682/sqft
$4,017 Estimated rent
Home value
$1,616,600
$1.45M - $1.79M
$4,017/mo
Zestimate® history
Loading...
Owner options
Explore your selling options
What's special
Looking for a Chatham retreat you can enjoy from day one that also includes a delightful cottage ideal for in-laws, friends, or rental income? This special circa-1930s residence was artfully restored by a master Craftsman in 2020 and is truly one-of-a-kind. There is an abundance of charm combined with comfortable living spaces in both homes. A showpiece of beamed cathedral and coffered ceilings; crisp white shiplap contrasts with gorgeous wood floors; nautical accents and plentiful storage abound. The main house offers 3 BRs and 1-1/2 baths including a BR on the main level. The kitchen opens to elegant dining and a wonderful living room with coffered ceilings and wood-burning fireplace. Guests or renters will adore ''Sea Suite'', a separate guest house complete with the 4th bedroom, living room, kitchen, and full bath. There are multiple patios, an expansive level yard, outside shower and beautiful gardens with hydrangeas and pink roses. Gardeners will especially appreciate the raised planting beds for true organic cooking. The homes sit nicely on an elevated corner lot near Ryder's Cove Marina, downtown and Pleasant Bay. Many updates by the Seller- and the property is being offered mostly furnished. Don't miss out on this truly unique compound minutes from the heart of Chatham!
Zillow last checked: 8 hours ago
Listing updated: November 14, 2025 at 06:17am
Listed by:
Lori Jurkowski 508-360-8738,
Christie's International Real Estate Atlantic Brokerage
Bought with:
Jessica A King, 9502525
Compass Massachusetts, LLC
Source: CCIMLS,MLS#: 22502829
Facts & features
Interior
Bedrooms & bathrooms
- Bedrooms: 4
- Bathrooms: 3
- Full bathrooms: 2
- 1/2 bathrooms: 1
- Main level bathrooms: 1
Primary bedroom
- Description: Flooring: Wood
- Features: Laundry Areas, Closet
- Level: First
- Area: 143
- Dimensions: 13 x 11
Bedroom 2
- Description: Flooring: Wood
- Features: Bedroom 2, Cathedral Ceiling(s), Ceiling Fan(s), Closet
- Level: Second
- Area: 204
- Dimensions: 17 x 12
Bedroom 3
- Description: Flooring: Wood
- Features: Bedroom 3, Cathedral Ceiling(s), Ceiling Fan(s), Closet
- Level: Second
- Area: 204
- Dimensions: 17 x 12
Bedroom 4
- Description: Flooring: Wood
- Features: Bedroom 4
- Level: First
- Area: 120
- Dimensions: 12 x 10
Primary bathroom
- Features: Private Half Bath
Dining room
- Description: Door(s): French
- Features: Beamed Ceilings, Dining Room, Closet
- Area: 152
- Dimensions: 19 x 8
Kitchen
- Description: Countertop(s): Granite,Flooring: Wood,Stove(s): Gas
- Features: Kitchen, Upgraded Cabinets, Beamed Ceilings, Recessed Lighting
- Level: First
- Area: 96
- Dimensions: 12 x 8
Living room
- Description: Fireplace(s): Wood Burning,Flooring: Wood
- Features: Recessed Lighting, Living Room, Beamed Ceilings, Built-in Features, Closet
- Level: First
- Area: 168
- Dimensions: 14 x 12
Heating
- Hot Water
Cooling
- Central Air
Appliances
- Included: Dishwasher, Washer/Dryer Stacked, Refrigerator, Microwave, Gas Water Heater
- Laundry: First Floor
Features
- HU Cable TV, Recessed Lighting, Linen Closet
- Flooring: Hardwood, Tile
- Doors: French Doors
- Basement: Bulkhead Access,Interior Entry,Full
- Number of fireplaces: 1
- Fireplace features: Wood Burning
Interior area
- Total structure area: 2,344
- Total interior livable area: 2,344 sqft
Property
Parking
- Total spaces: 4
- Parking features: Garage
- Garage spaces: 1
Features
- Stories: 1
- Patio & porch: Patio
- Exterior features: Outdoor Shower, Garden
- Fencing: Partial
Lot
- Size: 0.35 Acres
- Features: In Town Location, Near Golf Course, Shopping, Level, Cleared
Details
- Parcel number: 11J115
- Zoning: R60
- Special conditions: None
Construction
Type & style
- Home type: SingleFamily
- Architectural style: Cape Cod
- Property subtype: Single Family Residence
Materials
- Shingle Siding
- Foundation: Block
- Roof: Asphalt, Pitched
Condition
- Updated/Remodeled, Actual
- New construction: No
- Year built: 1930
- Major remodel year: 2020
Utilities & green energy
- Sewer: Septic Tank, Private Sewer
Community & neighborhood
Location
- Region: North Chatham
Other
Other facts
- Listing terms: Cash
- Road surface type: Paved
Price history
| Date | Event | Price |
|---|---|---|
| 8/15/2025 | Sold | $1,599,000+6.7%$682/sqft |
Source: | ||
| 6/12/2025 | Pending sale | $1,499,000$640/sqft |
Source: | ||
| 6/10/2025 | Listed for sale | $1,499,000$640/sqft |
Source: | ||
Public tax history
Tax history is unavailable.
Neighborhood: 02650
Nearby schools
GreatSchools rating
- 8/10Chatham Elementary SchoolGrades: K-4Distance: 1.4 mi
- 7/10Monomoy Regional Middle SchoolGrades: 5-7Distance: 2 mi
- 4/10Monomoy Regional High SchoolGrades: 8-12Distance: 4.8 mi
Schools provided by the listing agent
- District: Monomoy
Source: CCIMLS. This data may not be complete. We recommend contacting the local school district to confirm school assignments for this home.
Get a cash offer in 3 minutes
Find out how much your home could sell for in as little as 3 minutes with a no-obligation cash offer.
Estimated market value$1,616,600
Get a cash offer in 3 minutes
Find out how much your home could sell for in as little as 3 minutes with a no-obligation cash offer.
Estimated market value
$1,616,600

