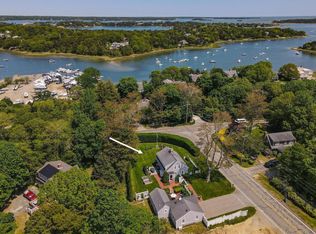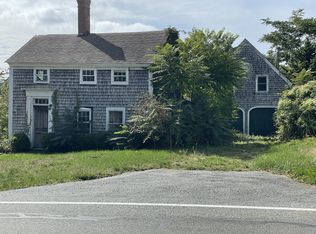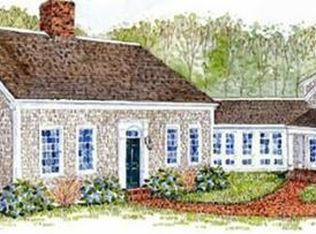Sold for $1,599,000 on 08/15/25
$1,599,000
751 Crowell Rd, North Chatham, MA 02650
4beds
2,344sqft
Single Family Residence
Built in 1930
0.35 Acres Lot
$1,619,100 Zestimate®
$682/sqft
$3,571 Estimated rent
Home value
$1,619,100
$1.47M - $1.78M
$3,571/mo
Zestimate® history
Loading...
Owner options
Explore your selling options
What's special
Looking for a Chatham retreat you can enjoy from day one that also includes a delightful cottage ideal for in-laws, friends, or rental income? This special circa-1930s residence was artfully restored by a master Craftsman in 2020 and is truly one-of-a-kind. There is an abundance of charm combined with comfortable living spaces in both homes. A showpiece of beamed cathedral and coffered ceilings; crisp white shiplap contrasts with gorgeous wood floors; nautical accents and plentiful storage abound. The main house offers 3 BRs and 1-1/2 baths, including a BR on the main level. The kitchen opens to elegant dining and a wonderful living room w/fireplace. There are multiple patios, an expansive yard, outside shower and beautiful gardens. Guests or renters will adore “Sea Suite”, a separate cottage complete with bedroom, living room, kitchen, and bath. The homes sit on an elevated corner lot near Ryder’s Cove Marina, downtown and Pleasant Bay. Many updates & being offered mostly furnished.
Zillow last checked: 8 hours ago
Listing updated: August 15, 2025 at 09:22am
Listed by:
Lori Jurkowski 508-360-8738,
Christie's International Real Estate Atlantic Brokerage 508-945-6000
Bought with:
Jessica King
Compass
Source: MLS PIN,MLS#: 73388024
Facts & features
Interior
Bedrooms & bathrooms
- Bedrooms: 4
- Bathrooms: 3
- Full bathrooms: 2
- 1/2 bathrooms: 1
- Main level bedrooms: 1
Primary bedroom
- Features: Bathroom - Half, Closet, Flooring - Wood
- Level: Main,First
- Area: 156
- Dimensions: 12 x 13
Bedroom 2
- Features: Cathedral Ceiling(s), Ceiling Fan(s), Closet, Flooring - Wood
- Level: Second
- Area: 204
- Dimensions: 17 x 12
Bedroom 3
- Features: Cathedral Ceiling(s), Ceiling Fan(s), Closet, Flooring - Wood
- Level: Second
- Area: 204
- Dimensions: 17 x 12
Bedroom 4
- Features: Flooring - Wood
- Level: First
- Area: 120
- Dimensions: 12 x 10
Dining room
- Features: Coffered Ceiling(s), Closet/Cabinets - Custom Built, Flooring - Wood, French Doors, Open Floorplan, Remodeled
- Level: Main,First
- Area: 152
- Dimensions: 19 x 8
Kitchen
- Features: Closet/Cabinets - Custom Built, Flooring - Wood, Countertops - Stone/Granite/Solid, Exterior Access, Open Floorplan, Recessed Lighting, Remodeled
- Level: Main,First
- Area: 96
- Dimensions: 12 x 8
Living room
- Features: Coffered Ceiling(s), Closet/Cabinets - Custom Built, Flooring - Wood, Remodeled
- Level: Main,First
- Area: 168
- Dimensions: 14 x 12
Heating
- Forced Air, Baseboard, Hot Water, Heat Pump
Cooling
- Central Air, Heat Pump
Appliances
- Laundry: First Floor, Gas Dryer Hookup, Washer Hookup
Features
- Flooring: Wood, Tile
- Doors: Insulated Doors
- Windows: Insulated Windows
- Basement: Full,Interior Entry,Bulkhead,Concrete
- Number of fireplaces: 1
- Fireplace features: Living Room
Interior area
- Total structure area: 2,344
- Total interior livable area: 2,344 sqft
- Finished area above ground: 2,344
Property
Parking
- Total spaces: 5
- Parking features: Detached, Paved Drive, Paved
- Garage spaces: 1
- Uncovered spaces: 4
Accessibility
- Accessibility features: No
Features
- Patio & porch: Patio
- Exterior features: Patio, Rain Gutters, Professional Landscaping, Sprinkler System, Decorative Lighting, Outdoor Shower, Outdoor Gas Grill Hookup
- Waterfront features: Bay, Ocean, 1 to 2 Mile To Beach, Beach Ownership(Public)
Lot
- Size: 0.35 Acres
- Features: Corner Lot, Cleared, Level
Details
- Parcel number: M:11J B:0001 L:15,2260998
- Zoning: R60
Construction
Type & style
- Home type: SingleFamily
- Architectural style: Cape
- Property subtype: Single Family Residence
Materials
- Frame
- Foundation: Block
- Roof: Shingle
Condition
- Year built: 1930
Utilities & green energy
- Electric: Generator, Generator Connection
- Sewer: Inspection Required for Sale, Private Sewer
- Water: Public
- Utilities for property: for Gas Range, for Gas Dryer, Washer Hookup, Generator Connection, Outdoor Gas Grill Hookup
Community & neighborhood
Community
- Community features: Shopping, Golf, Bike Path, Marina
Location
- Region: North Chatham
Other
Other facts
- Road surface type: Paved
Price history
| Date | Event | Price |
|---|---|---|
| 8/15/2025 | Sold | $1,599,000+6.7%$682/sqft |
Source: MLS PIN #73388024 Report a problem | ||
| 6/12/2025 | Contingent | $1,499,000$640/sqft |
Source: MLS PIN #73388024 Report a problem | ||
| 6/9/2025 | Listed for sale | $1,499,000+41.1%$640/sqft |
Source: MLS PIN #73388024 Report a problem | ||
| 1/21/2021 | Sold | $1,062,500-5.6%$453/sqft |
Source: MLS PIN #72670187 Report a problem | ||
| 12/22/2020 | Pending sale | $1,125,000$480/sqft |
Source: | ||
Public tax history
| Year | Property taxes | Tax assessment |
|---|---|---|
| 2025 | $4,278 +3% | $1,232,800 +5.9% |
| 2024 | $4,154 +6.2% | $1,163,600 +15.4% |
| 2023 | $3,913 +9.8% | $1,008,600 +30.7% |
Find assessor info on the county website
Neighborhood: 02650
Nearby schools
GreatSchools rating
- 7/10Chatham Elementary SchoolGrades: K-4Distance: 1.4 mi
- 7/10Monomoy Regional Middle SchoolGrades: 5-7Distance: 2 mi
- 5/10Monomoy Regional High SchoolGrades: 8-12Distance: 4.8 mi
Schools provided by the listing agent
- Elementary: Chatham
- Middle: Monomoy
- High: Monomoy
Source: MLS PIN. This data may not be complete. We recommend contacting the local school district to confirm school assignments for this home.

Get pre-qualified for a loan
At Zillow Home Loans, we can pre-qualify you in as little as 5 minutes with no impact to your credit score.An equal housing lender. NMLS #10287.
Sell for more on Zillow
Get a free Zillow Showcase℠ listing and you could sell for .
$1,619,100
2% more+ $32,382
With Zillow Showcase(estimated)
$1,651,482

