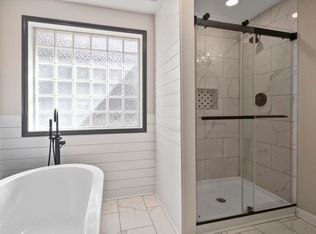This is a one of a kind, custom built home with an open floor-plan on 3.5 acres. The house is 2160 sq. ft., with 3BR and 2 3/4 baths, all on one level. The spacious kitchen has beautiful custom cabinets, granite countertops, upgraded stainless steel appliances, a large granite topped island, and ceramic tile floors. There is a pantry off the kitchen and a walk in closet in the large master bedroom. The studio/garage/workshop building has 2200 sq. ft. total that is both heated and cooled, with an approximately 700 sq. ft. studio with a 3/4 bath and safe room. The 3 car garage/workshop is about 1500 sq. ft. There is also an equipment/implement shed on the property. This is a very solid, energy-efficient home with a new Trane heat pump for heating and cooling, and a wood burning Tigchelaar masonry heater in the living room for extra comfort. Also included are a Kenmore induction range and a large refrigerator/freezer with a 2 drawer bottom freezer. There is unlimited hot water with a Rinnai tankless hot water heater. A huge front porch and rear patio expand the living space to the outdoors. The spacious studio has its own new Trane heat pump, 3/4 bath, tornado shelter and storage room. The workshop/garage also has its own new Trane heating and cooling system. Home, studio and garage/workshop have 9' ceilings. There are 2 stocked ponds, a large organic vegetable garden, 20 fruit trees, fig trees, and blueberries. This lovely home is in a quiet, beautiful country setting and it is very comfortable to live in. Please call (see contact info) for an appointment to see this property. Asking price is $365,000.
This property is off market, which means it's not currently listed for sale or rent on Zillow. This may be different from what's available on other websites or public sources.
