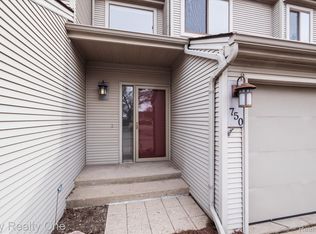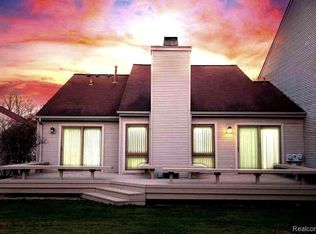Sold for $348,500
$348,500
751 Eastbridge Ct, Rochester, MI 48307
3beds
2,014sqft
Condominium
Built in 1987
-- sqft lot
$354,000 Zestimate®
$173/sqft
$2,193 Estimated rent
Home value
$354,000
$336,000 - $372,000
$2,193/mo
Zestimate® history
Loading...
Owner options
Explore your selling options
What's special
Tucked into the established Barclay community in Rochester Hills, this 3 BR condo offers over 2,000+/- finished square feet—including a walkout lower level that brings in tons of natural light and usable space. ** The updated kitchen is a standout, with rich wood cabinetry, granite counters, stainless appliances, large pantry w/ pullouts,, and a sleek tile backsplash that makes your morning coffee routine feel a bit more elevated. The layout flows effortlessly into the living area with wood floors underfoot and big windows that look out to the trees—yes, you get green space here! Updated powder room is sure to impress your guests. ** Upstairs, the primary suite has its own balcony, perfect for catching a quiet breeze in the evening or enjoying a cup of coffee while the sun filters through the pines. Your hallway of FOUR closets leads into a stunning, magazine-worthy primary spa-like bath! These full bathrooms have been beautifully updated, providing your household a clean, timeless feel. 2 addtl upper level BRs are serviced by full bath. ** Downstairs, the finished walkout lower level adds flexible space—think office, music room, or movie nights—and leads right outside to a grassy courtyard that’s more private than you'd expect. You'll also love the direct access 2-car garage and the thoughtful storage throughout. ** This is a place that lives comfortably, has been lovingly maintained, and is close to all the Rochester favorites—Paint Creek Trail, The Village, downtown, parks, and more. Enjoy walking paths, close proximity to the 9-hole Hampton golf course, and access to the Hampton community center with shared access to pool, tennis courts, and clubhouse. ** HVAC has been regularly serviced w/ new evaporator coil, blower motor, and run capacitor. ** New 40 gallon water heater in 2024. ** $387 p/ mo HOA includes: snow removal, grounds maintenance, trash, water & sewer. ** Be sure to view floorplan and video! ** All M&D approx. BATVAI
Zillow last checked: 8 hours ago
Listing updated: September 03, 2025 at 07:22am
Listed by:
Derek R Bauer 734-678-4745,
Real Estate One-Brighton
Bought with:
Lygia Galizia, 6501418880
Keller Williams Advantage
Source: Realcomp II,MLS#: 20251021795
Facts & features
Interior
Bedrooms & bathrooms
- Bedrooms: 3
- Bathrooms: 4
- Full bathrooms: 2
- 1/2 bathrooms: 2
Primary bedroom
- Level: Second
- Dimensions: 12 X 14
Bedroom
- Level: Second
- Dimensions: 12 X 12
Bedroom
- Level: Second
- Dimensions: 11 X 12
Primary bathroom
- Level: Second
- Dimensions: 8 X 6
Other
- Level: Second
- Dimensions: 9 X 5
Other
- Level: Entry
- Dimensions: 6 X 6
Other
- Level: Basement
- Dimensions: 7 X 6
Dining room
- Level: Entry
- Dimensions: 11 X 10
Family room
- Level: Basement
- Dimensions: 24 X 18
Kitchen
- Level: Entry
- Dimensions: 13 X 11
Laundry
- Level: Basement
- Dimensions: 6 X 6
Living room
- Level: Entry
- Dimensions: 17 X 13
Heating
- Forced Air, Natural Gas
Cooling
- Ceiling Fans, Central Air
Appliances
- Included: Dishwasher, Disposal, Dryer, Free Standing Gas Range, Microwave, Stainless Steel Appliances, Washer
- Laundry: Electric Dryer Hookup, Gas Dryer Hookup, In Unit, Laundry Room, Washer Hookup
Features
- Entrance Foyer, High Speed Internet
- Windows: Egress Windows
- Basement: Bath Stubbed,Daylight,Finished,Full,Private,Walk Out Access
- Has fireplace: Yes
- Fireplace features: Living Room, Wood Burning
Interior area
- Total interior livable area: 2,014 sqft
- Finished area above ground: 1,539
- Finished area below ground: 475
Property
Parking
- Total spaces: 2
- Parking features: Two Car Garage, Attached, Direct Access, Electricityin Garage, Garage Faces Front, Garage Door Opener
- Attached garage spaces: 2
Features
- Levels: Two
- Stories: 2
- Entry location: GroundLevel
- Patio & porch: Patio, Porch
- Exterior features: Balcony, Grounds Maintenance, Lighting, Private Entrance
Lot
- Features: Dead End Street, Wooded
Details
- Parcel number: 1526326122
- Special conditions: Short Sale No,Standard
Construction
Type & style
- Home type: Condo
- Architectural style: Colonial
- Property subtype: Condominium
Materials
- Aluminum Siding
- Foundation: Basement, Poured, Sump Pump
- Roof: Asphalt
Condition
- New construction: No
- Year built: 1987
- Major remodel year: 2020
Utilities & green energy
- Electric: Circuit Breakers
- Sewer: Public Sewer
- Water: Public
- Utilities for property: Cable Available, Underground Utilities
Community & neighborhood
Community
- Community features: Sidewalks
Location
- Region: Rochester
- Subdivision: BARCLAY OCCPN 461
HOA & financial
HOA
- Has HOA: Yes
- HOA fee: $387 monthly
- Services included: Maintenance Grounds, Maintenance Structure, Sewer, Snow Removal, Trash, Water
- Association phone: 248-377-9933
Other
Other facts
- Listing agreement: Exclusive Right To Sell
- Listing terms: Cash,Conventional,FHA
Price history
| Date | Event | Price |
|---|---|---|
| 9/3/2025 | Sold | $348,500+2.5%$173/sqft |
Source: | ||
| 8/4/2025 | Pending sale | $339,900$169/sqft |
Source: | ||
| 7/30/2025 | Listed for sale | $339,900+135.2%$169/sqft |
Source: | ||
| 9/20/2013 | Sold | $144,500$72/sqft |
Source: | ||
Public tax history
Tax history is unavailable.
Neighborhood: 48307
Nearby schools
GreatSchools rating
- 8/10Hampton Elementary SchoolGrades: PK-5Distance: 0.5 mi
- 9/10Reuther Middle SchoolGrades: 6-12Distance: 1.1 mi
- 10/10Rochester High SchoolGrades: 7-12Distance: 3 mi
Get a cash offer in 3 minutes
Find out how much your home could sell for in as little as 3 minutes with a no-obligation cash offer.
Estimated market value$354,000
Get a cash offer in 3 minutes
Find out how much your home could sell for in as little as 3 minutes with a no-obligation cash offer.
Estimated market value
$354,000

