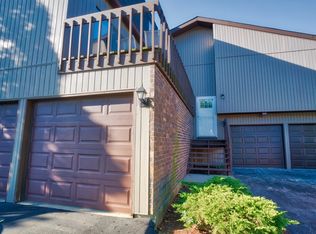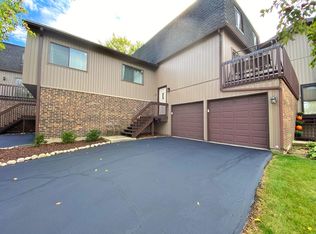Closed
$345,000
751 High Ridge Rd, Roselle, IL 60172
3beds
1,804sqft
Townhouse, Single Family Residence
Built in 1973
2,178 Square Feet Lot
$349,100 Zestimate®
$191/sqft
$2,909 Estimated rent
Home value
$349,100
$318,000 - $381,000
$2,909/mo
Zestimate® history
Loading...
Owner options
Explore your selling options
What's special
This beautiful move-in ready 3-bedroom, 2.5-bathroom townhouse offers comfort, convenience, and community amenities you'll love. The main level features a sun-filled living room with new canned lighting, a half bath, a dining room, and a large kitchen with stainless steel appliances. Off the kitchen and dining room, step out to the spacious new Trex deck-perfect for grilling, alfresco dining, or relaxing outdoors. Upstairs, the large primary bedroom boasts two closets and a private bath. Two additional bedrooms and a hall bathroom complete the level. The lower level offers a cozy family room with a sliding door to the backyard, laundry room, and garage access. The 2-car garage features a new sub panel, a Level 2 240V EV charger, and smart garage door technology for added convenience. This lovely home is investor-friendly and part of a vibrant community with a beautiful clubhouse, swimming pools, exercise room, party room, and golf course. All just a few blocks from the Metra station, highways, restaurants, and shopping! Minutes to highly rated Medinah schools and Lake Park High School.
Zillow last checked: 8 hours ago
Listing updated: September 29, 2025 at 03:48pm
Listing courtesy of:
Crystal DeKalb (224)699-5002,
Redfin Corporation
Bought with:
Jon Zivoli
USA Real Estate Ltd.
Source: MRED as distributed by MLS GRID,MLS#: 12438433
Facts & features
Interior
Bedrooms & bathrooms
- Bedrooms: 3
- Bathrooms: 3
- Full bathrooms: 2
- 1/2 bathrooms: 1
Primary bedroom
- Features: Flooring (Carpet), Bathroom (Full)
- Level: Second
- Area: 190 Square Feet
- Dimensions: 10X19
Bedroom 2
- Features: Flooring (Carpet)
- Level: Second
- Area: 140 Square Feet
- Dimensions: 14X10
Bedroom 3
- Features: Flooring (Carpet)
- Level: Second
- Area: 110 Square Feet
- Dimensions: 10X11
Dining room
- Features: Flooring (Wood Laminate)
- Level: Main
- Area: 144 Square Feet
- Dimensions: 12X12
Family room
- Features: Flooring (Carpet)
- Level: Lower
- Area: 420 Square Feet
- Dimensions: 20X21
Kitchen
- Features: Kitchen (Eating Area-Table Space, Pantry-Closet, SolidSurfaceCounter), Flooring (Porcelain Tile)
- Level: Main
- Area: 135 Square Feet
- Dimensions: 15X9
Laundry
- Features: Flooring (Vinyl)
- Level: Lower
- Area: 54 Square Feet
- Dimensions: 6X9
Living room
- Features: Flooring (Wood Laminate)
- Level: Main
- Area: 420 Square Feet
- Dimensions: 20X21
Heating
- Natural Gas, Forced Air
Cooling
- Central Air
Appliances
- Included: Range, Dishwasher, Refrigerator, Washer, Dryer, Disposal, Stainless Steel Appliance(s), Range Hood
- Laundry: Washer Hookup, In Unit
Features
- Flooring: Laminate
- Windows: Blinds, Double Pane Windows, Screens
- Basement: None
- Common walls with other units/homes: End Unit
Interior area
- Total structure area: 0
- Total interior livable area: 1,804 sqft
Property
Parking
- Total spaces: 2
- Parking features: Asphalt, Garage Door Opener, On Site, Garage Owned, Attached, Garage
- Attached garage spaces: 2
- Has uncovered spaces: Yes
Accessibility
- Accessibility features: No Disability Access
Features
- Exterior features: Balcony
Lot
- Size: 2,178 sqft
Details
- Parcel number: 0202108163
- Special conditions: None
- Other equipment: Ceiling Fan(s)
Construction
Type & style
- Home type: Townhouse
- Property subtype: Townhouse, Single Family Residence
Materials
- Aluminum Siding, Brick
Condition
- New construction: No
- Year built: 1973
- Major remodel year: 2015
Utilities & green energy
- Electric: Circuit Breakers
- Sewer: Public Sewer
- Water: Public
Community & neighborhood
Security
- Security features: Carbon Monoxide Detector(s)
Location
- Region: Roselle
- Subdivision: Ventura 21
HOA & financial
HOA
- Has HOA: Yes
- HOA fee: $248 monthly
- Amenities included: Bike Room/Bike Trails, Exercise Room, Golf Course, On Site Manager/Engineer, Park, Party Room, Sundeck, Pool, Sauna
- Services included: Insurance, Clubhouse, Pool, Exterior Maintenance, Lawn Care, Snow Removal
Other
Other facts
- Listing terms: Conventional
- Ownership: Fee Simple w/ HO Assn.
Price history
| Date | Event | Price |
|---|---|---|
| 9/29/2025 | Sold | $345,000+0%$191/sqft |
Source: | ||
| 9/25/2025 | Pending sale | $344,900$191/sqft |
Source: | ||
| 8/17/2025 | Contingent | $344,900$191/sqft |
Source: | ||
| 8/14/2025 | Listed for sale | $344,900+82.5%$191/sqft |
Source: | ||
| 12/14/2015 | Sold | $189,000-3%$105/sqft |
Source: | ||
Public tax history
| Year | Property taxes | Tax assessment |
|---|---|---|
| 2024 | $5,293 +8.5% | $90,870 +9.4% |
| 2023 | $4,876 -2.4% | $83,100 +0.6% |
| 2022 | $4,995 +5.1% | $82,630 +5.2% |
Find assessor info on the county website
Neighborhood: 60172
Nearby schools
GreatSchools rating
- 4/10Medinah Intermediate SchoolGrades: 3-5Distance: 0.5 mi
- 10/10Medinah Middle SchoolGrades: 6-8Distance: 0.2 mi
- 8/10Lake Park High SchoolGrades: 9-12Distance: 1.7 mi
Schools provided by the listing agent
- Elementary: Medinah Primary School
- Middle: Medinah Middle School
- High: Lake Park High School
- District: 11
Source: MRED as distributed by MLS GRID. This data may not be complete. We recommend contacting the local school district to confirm school assignments for this home.
Get a cash offer in 3 minutes
Find out how much your home could sell for in as little as 3 minutes with a no-obligation cash offer.
Estimated market value$349,100
Get a cash offer in 3 minutes
Find out how much your home could sell for in as little as 3 minutes with a no-obligation cash offer.
Estimated market value
$349,100

