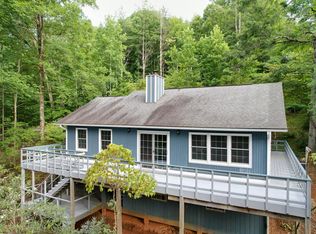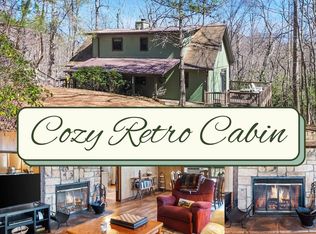Sold for $405,000 on 10/09/25
$405,000
751 Howard Branch Rd, Otto, NC 28763
3beds
3,060sqft
Residential
Built in 2020
1.34 Acres Lot
$409,300 Zestimate®
$132/sqft
$3,480 Estimated rent
Home value
$409,300
$336,000 - $503,000
$3,480/mo
Zestimate® history
Loading...
Owner options
Explore your selling options
What's special
Spacious 3,000+ Sq.Ft. Mountain Retreat with End-of-Road Privacy. Only $160/Sq.Ft.! This stunning home offers over 3,000 square feet of living space, perfect for accommodating your entire family with the added benefit of end-of-road privacy. Priced at just $160 per square foot, this property is move-in ready for its next owner! Inside, you'll love the open floor plan featuring cathedral tounge'n' groove ceilings and a chef's dream kitchen complete with granite countertops, abundant cabinetry, generous counter space with a buffet area, a farmhouse sink, double ovens, a microwave with air fry capabilities, and a spacious walk-in pantry. The main level allows for convenient single-level living with a large laundry room, a luxurious primary en-suite, and an additional bedroom and full bath. Downstairs, enjoy an enormous game room, two versatile bonus rooms, a third bedroom, and another full bath, ideal for guests, hobbies, or a home office setup. Outdoor living is just as impressive with a covered porch boasting tongue-and-groove ceilings and year-round mountain views, a lower-level patio, a carport, paved driveway leading to an outdoor firepit, perfect for cozy evening.
Zillow last checked: 8 hours ago
Listing updated: October 10, 2025 at 12:00pm
Listed by:
Evelyn S. Owens,
Keller Williams Realty Of Franklin
Bought with:
Albert Stoneham, 321459
Allen Tate Realtors
Source: Carolina Smokies MLS,MLS#: 26041417
Facts & features
Interior
Bedrooms & bathrooms
- Bedrooms: 3
- Bathrooms: 3
- Full bathrooms: 3
- Main level bathrooms: 2
Primary bedroom
- Level: First
- Area: 236.91
- Dimensions: 15.9 x 14.9
Bedroom 2
- Level: First
- Area: 181.5
- Dimensions: 15 x 12.1
Bedroom 3
- Level: Basement
- Area: 263.52
- Dimensions: 18.3 x 14.4
Bedroom 4
- Level: Basement
- Area: 217.44
- Dimensions: 15.1 x 14.4
Dining room
- Level: First
- Area: 105.12
- Dimensions: 14.4 x 7.3
Family room
- Area: 568.83
- Dimensions: 28.3 x 20.1
Kitchen
- Level: First
- Area: 187.2
- Dimensions: 14.4 x 13
Living room
- Level: First
- Area: 303.96
- Dimensions: 20.4 x 14.9
Heating
- Propane
Cooling
- Central Electric
Appliances
- Included: Dishwasher, Exhaust Fan, Microwave, Electric Oven/Range, Refrigerator, Washer, Dryer, Tankless Water Heater
- Laundry: First Level
Features
- Bonus Room, Breakfast Bar, Cathedral/Vaulted Ceiling, Ceiling Fan(s), Great Room, Large Master Bedroom, Main Level Living, Primary w/Ensuite, New Kitchen, Open Floorplan, Pantry, Rec/Game Room, Split Bedroom, Walk-In Closet(s)
- Flooring: Hardwood, Ceramic Tile, Luxury Vinyl Plank
- Doors: Doors-Insulated
- Windows: Insulated Windows
- Basement: Full,Finished,Heated,Daylight,Recreation/Game Room,Exterior Entry,Interior Entry,Finished Bath
- Attic: Access Only
- Has fireplace: No
- Fireplace features: None
Interior area
- Total structure area: 3,060
- Total interior livable area: 3,060 sqft
Property
Parking
- Parking features: Carport-Single Attached, Paved Driveway
- Carport spaces: 1
- Has uncovered spaces: Yes
Features
- Levels: Two
- Patio & porch: Deck, Porch
- Has view: Yes
- View description: Short Range View, View-Winter, View Year Round
Lot
- Size: 1.34 Acres
- Features: Wooded
- Residential vegetation: Partially Wooded
Details
- Parcel number: 6479996752
- Other equipment: Generator, Satellite Dish
Construction
Type & style
- Home type: SingleFamily
- Architectural style: Traditional,Raised Ranch
- Property subtype: Residential
Materials
- HardiPlank Type
- Roof: Composition,Shingle
Condition
- Year built: 2020
Utilities & green energy
- Sewer: Septic Tank
- Water: Well
- Utilities for property: Cell Service Available
Community & neighborhood
Location
- Region: Otto
- Subdivision: Heritage Mountain Estates
HOA & financial
HOA
- HOA fee: $200 annually
Other
Other facts
- Listing terms: Cash,Conventional
- Road surface type: Gravel
Price history
| Date | Event | Price |
|---|---|---|
| 10/9/2025 | Sold | $405,000-4.7%$132/sqft |
Source: Carolina Smokies MLS #26041417 Report a problem | ||
| 9/20/2025 | Contingent | $424,900$139/sqft |
Source: Carolina Smokies MLS #26041417 Report a problem | ||
| 9/5/2025 | Price change | $424,900-3.2%$139/sqft |
Source: Carolina Smokies MLS #26041417 Report a problem | ||
| 8/19/2025 | Price change | $439,000-3.5%$143/sqft |
Source: Carolina Smokies MLS #26041417 Report a problem | ||
| 8/7/2025 | Price change | $455,000-2.2%$149/sqft |
Source: Carolina Smokies MLS #26041417 Report a problem | ||
Public tax history
| Year | Property taxes | Tax assessment |
|---|---|---|
| 2024 | $1,554 +0.7% | $423,000 0% |
| 2023 | $1,543 +12.8% | $423,200 +68% |
| 2022 | $1,367 | $251,840 |
Find assessor info on the county website
Neighborhood: 28763
Nearby schools
GreatSchools rating
- 5/10South Macon ElementaryGrades: PK-4Distance: 4.9 mi
- 6/10Macon Middle SchoolGrades: 7-8Distance: 8.8 mi
- 6/10Macon Early College High SchoolGrades: 9-12Distance: 8.3 mi
Schools provided by the listing agent
- Elementary: South Macon
- Middle: Macon Middle
- High: Franklin
Source: Carolina Smokies MLS. This data may not be complete. We recommend contacting the local school district to confirm school assignments for this home.

Get pre-qualified for a loan
At Zillow Home Loans, we can pre-qualify you in as little as 5 minutes with no impact to your credit score.An equal housing lender. NMLS #10287.

