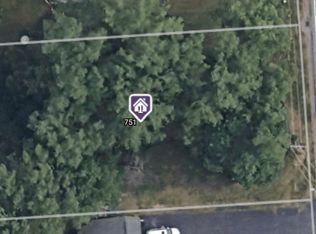Closed
$349,900
751 Marshall Rd, Rochester, NY 14624
3beds
1,391sqft
Single Family Residence
Built in 2025
0.3 Acres Lot
$353,000 Zestimate®
$252/sqft
$2,607 Estimated rent
Home value
$353,000
$335,000 - $374,000
$2,607/mo
Zestimate® history
Loading...
Owner options
Explore your selling options
What's special
CURRENTLY UNDER CONSTRUCTION. This is a MODEL - lighting, flooring, fixtures, siding may vary. This impressive new build offers a well designed layout featuring three bedrooms and two and a half baths. This new home's kitchen boasts sleek soft close cabinetry, quartz countertops along with a stylish backsplash. The primary bedroom features wall to wall carpeting, a walk-in closet, and a private bath. Thanks to its open concept design with bright airy feel and abundant natural light, this home perfectly balances space, functionality and comfort for everyday living. Along with an attached two car garage and welcoming front porch, this home is conveniently located near shopping, dining, and expressways.
Zillow last checked: 8 hours ago
Listing updated: January 12, 2026 at 05:46am
Listed by:
Kara P. Bartoszewicka 585-339-3945,
Howard Hanna
Bought with:
Paul J. Manuse, 10401308111
RE/MAX Plus
Source: NYSAMLSs,MLS#: R1630509 Originating MLS: Rochester
Originating MLS: Rochester
Facts & features
Interior
Bedrooms & bathrooms
- Bedrooms: 3
- Bathrooms: 3
- Full bathrooms: 2
- 1/2 bathrooms: 1
- Main level bathrooms: 1
Bedroom 1
- Level: Second
Bedroom 2
- Level: Second
Bedroom 3
- Level: Second
Basement
- Level: Basement
Kitchen
- Level: First
Living room
- Level: First
Heating
- Electric, Forced Air
Appliances
- Included: Dishwasher, Electric Water Heater, Disposal, Microwave
- Laundry: In Basement
Features
- Ceiling Fan(s), Cathedral Ceiling(s), Living/Dining Room, Quartz Counters, Sliding Glass Door(s)
- Flooring: Carpet, Luxury Vinyl, Varies
- Doors: Sliding Doors
- Basement: Full,Sump Pump
- Has fireplace: No
Interior area
- Total structure area: 1,391
- Total interior livable area: 1,391 sqft
Property
Parking
- Total spaces: 2
- Parking features: Attached, Garage
- Attached garage spaces: 2
Features
- Levels: Two
- Stories: 2
- Patio & porch: Open, Porch
- Exterior features: Blacktop Driveway
Lot
- Size: 0.30 Acres
- Dimensions: 84 x 159
- Features: Rectangular, Rectangular Lot
Details
- Parcel number: 2622001332000002051410
- Special conditions: Standard
Construction
Type & style
- Home type: SingleFamily
- Architectural style: Two Story,Traditional
- Property subtype: Single Family Residence
Materials
- Frame, Vinyl Siding, PEX Plumbing
- Foundation: Poured
- Roof: Asphalt
Condition
- Under Construction
- New construction: Yes
- Year built: 2025
Utilities & green energy
- Electric: Circuit Breakers
- Sewer: Connected
- Water: Connected, Public
- Utilities for property: Sewer Connected, Water Connected
Green energy
- Energy efficient items: Appliances
Community & neighborhood
Location
- Region: Rochester
- Subdivision: Dayton Place Resub
Other
Other facts
- Listing terms: Cash,Conventional,FHA,VA Loan
Price history
| Date | Event | Price |
|---|---|---|
| 1/8/2026 | Sold | $349,900$252/sqft |
Source: | ||
| 9/23/2025 | Pending sale | $349,900$252/sqft |
Source: | ||
| 8/13/2025 | Listed for sale | $349,900+1649.5%$252/sqft |
Source: | ||
| 6/13/2025 | Sold | $20,000-93.3%$14/sqft |
Source: Public Record Report a problem | ||
| 2/2/2025 | Listed for sale | $299,900$216/sqft |
Source: | ||
Public tax history
| Year | Property taxes | Tax assessment |
|---|---|---|
| 2024 | -- | $42,600 +59% |
| 2023 | -- | $26,800 |
| 2022 | -- | $26,800 |
Find assessor info on the county website
Neighborhood: 14624
Nearby schools
GreatSchools rating
- 7/10Florence Brasser SchoolGrades: K-5Distance: 1.2 mi
- 5/10Gates Chili Middle SchoolGrades: 6-8Distance: 2.5 mi
- 5/10Gates Chili High SchoolGrades: 9-12Distance: 2.6 mi
Schools provided by the listing agent
- District: Gates Chili
Source: NYSAMLSs. This data may not be complete. We recommend contacting the local school district to confirm school assignments for this home.
