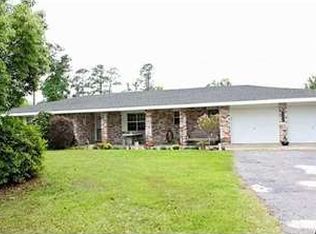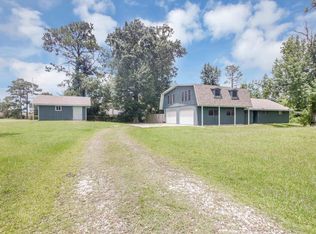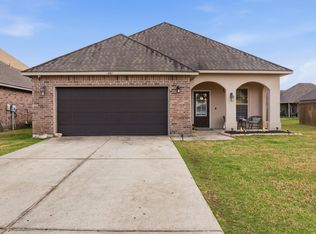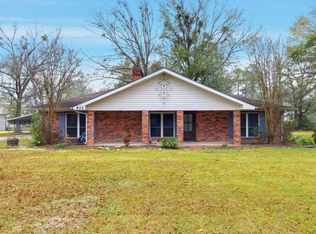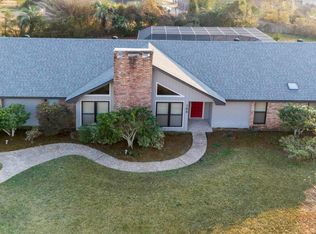This 3-bedroom, 3-bath, two-story home offers 3,072 sq. ft. of living space with room for everyone and everything. The main level features a spacious recreation room or second living area—perfect for game nights, gatherings, etcetera. Spacious living room with a fireplace and the staircase upstairs. Upstairs, a large bonus room (not counted as bedroom) awaits your imagination: guest suite, hobby space, playroom, or even a fourth bedroom and has a full bathroom upstairs as well as spacious hall closets and two other small rooms. Sitting on nearly 1 acre (0.99) of fenced property, there’s plenty of space for pets, gardening, or simply enjoying the outdoors. The large covered back patio is ideal for morning coffee, weekend barbecues, or peaceful evening sunsets. A durable metal roof adds long-lasting peace of mind. While move-in ready, this home also offers the chance to add your personal style and updates—making it truly your own. With so much space inside and out, the possibilities are endless! Schedule your showing soon as it is priced to sell quickly!
Pending
$218,900
751 N Perkins Ferry Rd, Lake Charles, LA 70611
3beds
3,072sqft
Est.:
Single Family Residence, Residential
Built in 1982
0.99 Acres Lot
$-- Zestimate®
$71/sqft
$-- HOA
What's special
Fenced propertyLarge covered back patioLarge bonus roomDurable metal roofSpacious hall closetsSpacious recreation room
- 195 days |
- 564 |
- 27 |
Zillow last checked: 8 hours ago
Listing updated: 23 hours ago
Listed by:
Koni B Bridges 337-274-6391,
CENTURY 21 Bessette Flavin 337-474-2185
Source: SWLAR,MLS#: SWL25100466
Facts & features
Interior
Bedrooms & bathrooms
- Bedrooms: 3
- Bathrooms: 3
- Full bathrooms: 3
- Main level bathrooms: 2
- Main level bedrooms: 3
Primary bedroom
- Level: Lower
- Area: 221 Square Feet
- Dimensions: 13.4x16.7
Bedroom 2
- Level: Lower
- Area: 165 Square Feet
- Dimensions: 11.2x14.6
Bedroom 3
- Level: Lower
- Area: 180 Square Feet
- Dimensions: 11.6x14.6
Bonus room
- Level: Upper
- Area: 273 Square Feet
- Dimensions: 21.1x12.9
Dining room
- Level: Lower
- Area: 144 Square Feet
- Dimensions: 11.5x11.6
Kitchen
- Level: Lower
- Area: 216 Square Feet
- Dimensions: 18.4x11.6
Living room
- Level: Lower
- Area: 500 Square Feet
- Dimensions: 24.6x19.6
Recreation
- Level: Lower
- Area: 528 Square Feet
- Dimensions: 21.7x23.8
Utility room
- Level: Lower
- Area: 168 Square Feet
- Dimensions: 13.9x11.6
Heating
- Central, Fireplace(s)
Cooling
- One, Central Air, Ceiling Fan(s), Electric
Appliances
- Included: Dishwasher, Gas Oven, Gas Cooktop, Gas Water Heater, Trash Compactor
Features
- Formica Counters, Eating Area In Dining Room, Separated Eating Area
- Has basement: No
- Has fireplace: Yes
- Fireplace features: Wood Burning
- Common walls with other units/homes: No Common Walls
Interior area
- Total structure area: 4,465
- Total interior livable area: 3,072 sqft
Property
Parking
- Total spaces: 2
- Parking features: Carport
- Carport spaces: 2
Features
- Pool features: None
- Spa features: None
- Fencing: Chain Link,Fenced
- Has view: Yes
- View description: None
Lot
- Size: 0.99 Acres
- Dimensions: 100 x 430 x 100 x 431
- Features: Yard
Details
- Parcel number: 00032980
- Zoning description: Residential
- Special conditions: Standard
Construction
Type & style
- Home type: SingleFamily
- Architectural style: Ranch
- Property subtype: Single Family Residence, Residential
Materials
- Foundation: Slab
- Roof: Metal
Condition
- Turnkey
- Year built: 1982
Utilities & green energy
- Sewer: Mechanical
- Water: Private
- Utilities for property: Other
Community & HOA
HOA
- Has HOA: No
Location
- Region: Lake Charles
Financial & listing details
- Price per square foot: $71/sqft
- Tax assessed value: $108,000
- Annual tax amount: $1,233
- Date on market: 8/8/2025
- Cumulative days on market: 174 days
Estimated market value
Not available
Estimated sales range
Not available
$1,184/mo
Price history
Price history
| Date | Event | Price |
|---|---|---|
| 2/12/2026 | Pending sale | $218,900$71/sqft |
Source: SWLAR #SWL25100466 Report a problem | ||
| 1/14/2026 | Listed for sale | $218,900$71/sqft |
Source: SWLAR #SWL25100466 Report a problem | ||
| 1/9/2026 | Pending sale | $218,900$71/sqft |
Source: SWLAR #SWL25100466 Report a problem | ||
| 10/20/2025 | Listed for sale | $218,900$71/sqft |
Source: SWLAR #SWL25100466 Report a problem | ||
| 10/13/2025 | Pending sale | $218,900$71/sqft |
Source: SWLAR #SWL25100466 Report a problem | ||
| 9/10/2025 | Price change | $218,900-6%$71/sqft |
Source: SWLAR #SWL25100466 Report a problem | ||
| 8/8/2025 | Listed for sale | $232,995$76/sqft |
Source: SWLAR #SWL25100466 Report a problem | ||
| 6/24/1994 | Sold | -- |
Source: Agent Provided Report a problem | ||
Public tax history
Public tax history
| Year | Property taxes | Tax assessment |
|---|---|---|
| 2014 | $1,233 | $10,800 |
| 2013 | $1,233 +2.5% | $10,800 |
| 2012 | $1,204 +7.8% | $10,800 +10% |
| 2011 | $1,117 -1.2% | $9,820 |
| 2010 | $1,131 +0.4% | $9,820 |
| 2009 | $1,127 -2.9% | $9,820 |
| 2008 | $1,160 +0.1% | $9,820 +6.4% |
| 2007 | $1,159 -2.2% | $9,230 |
| 2006 | $1,186 +464.5% | $9,230 |
| 2004 | $210 -8.2% | $9,230 |
| 2003 | $229 +22.2% | $9,230 |
| 2002 | $187 | $9,230 |
| 2001 | $187 -8% | $9,230 |
| 2000 | $203 | $9,230 |
Find assessor info on the county website
BuyAbility℠ payment
Est. payment
$1,237/mo
Principal & interest
$1129
Property taxes
$108
Climate risks
Neighborhood: 70611
Nearby schools
GreatSchools rating
- 7/10Moss Bluff Elementary SchoolGrades: PK-5Distance: 2.1 mi
- 7/10Moss Bluff Middle SchoolGrades: 6-8Distance: 0.9 mi
- 6/10Sam Houston High SchoolGrades: 9-12Distance: 1.5 mi
Schools provided by the listing agent
- Elementary: Moss Bluff
- Middle: Moss Bluff
- High: Sam Houston
Source: SWLAR. This data may not be complete. We recommend contacting the local school district to confirm school assignments for this home.
