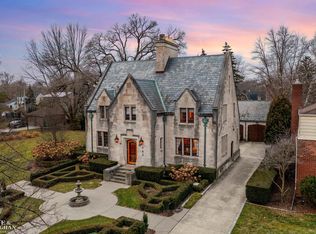Sold for $500,000 on 01/25/24
$500,000
751 Pemberton Rd, Grosse Pointe Park, MI 48230
4beds
3,170sqft
Single Family Residence
Built in 1936
10,018.8 Square Feet Lot
$560,000 Zestimate®
$158/sqft
$3,035 Estimated rent
Home value
$560,000
$526,000 - $599,000
$3,035/mo
Zestimate® history
Loading...
Owner options
Explore your selling options
What's special
Large well maintained home in Windmill Pt Sub. 4 bedrooms, 2.5 bathrooms, sharp family room and library too. Attached garage with a large private yard. Fresh paint and new carpet.
Zillow last checked: 8 hours ago
Listing updated: January 26, 2024 at 05:36am
Listed by:
Christopher Cotzias 313-550-3477,
Real Estate One Grosse Pointe
Bought with:
, 6501407933
Prep Realty
Source: MiRealSource,MLS#: 50132131 Originating MLS: MiRealSource
Originating MLS: MiRealSource
Facts & features
Interior
Bedrooms & bathrooms
- Bedrooms: 4
- Bathrooms: 3
- Full bathrooms: 2
- 1/2 bathrooms: 1
Bedroom 1
- Features: Carpet
- Level: Second
- Area: 180
- Dimensions: 15 x 12
Bedroom 2
- Features: Carpet
- Level: Second
- Area: 182
- Dimensions: 14 x 13
Bedroom 3
- Features: Carpet
- Level: Second
- Area: 143
- Dimensions: 13 x 11
Bedroom 4
- Features: Carpet
- Level: Second
- Area: 171
- Dimensions: 19 x 9
Bathroom 1
- Features: Ceramic
- Level: Second
- Area: 54
- Dimensions: 9 x 6
Bathroom 2
- Features: Ceramic
- Level: Second
- Area: 48
- Dimensions: 8 x 6
Dining room
- Features: Wood
- Level: Main
- Area: 168
- Dimensions: 14 x 12
Family room
- Features: Wood
- Level: Main
- Area: 320
- Dimensions: 20 x 16
Kitchen
- Features: Wood
- Level: Main
- Area: 120
- Dimensions: 15 x 8
Living room
- Features: Wood
- Level: Main
- Area: 280
- Dimensions: 20 x 14
Heating
- Forced Air, Natural Gas
Cooling
- Central Air
Appliances
- Included: Dishwasher, Disposal, Range/Oven, Refrigerator, Gas Water Heater
Features
- Flooring: Carpet, Wood, Ceramic Tile
- Basement: Block
- Number of fireplaces: 1
- Fireplace features: Natural Fireplace
Interior area
- Total structure area: 3,670
- Total interior livable area: 3,170 sqft
- Finished area above ground: 2,670
- Finished area below ground: 500
Property
Parking
- Total spaces: 2
- Parking features: Attached
- Attached garage spaces: 2
Features
- Levels: Two
- Stories: 2
- Patio & porch: Patio, Porch
- Exterior features: Balcony
- Fencing: Fenced
- Frontage length: 75
Lot
- Size: 10,018 sqft
- Dimensions: 75 x 135
Details
- Parcel number: 3900902038700
- Zoning description: Residential
- Special conditions: Private
Construction
Type & style
- Home type: SingleFamily
- Architectural style: Colonial
- Property subtype: Single Family Residence
Materials
- Brick
- Foundation: Basement
Condition
- Year built: 1936
Utilities & green energy
- Sewer: Public Sanitary
- Water: Public
Community & neighborhood
Location
- Region: Grosse Pointe Park
- Subdivision: Windmill Pte Sub
Other
Other facts
- Listing agreement: Exclusive Right To Sell
- Listing terms: Lease
Price history
| Date | Event | Price |
|---|---|---|
| 1/25/2024 | Sold | $500,000+21639.1%$158/sqft |
Source: | ||
| 12/13/2022 | Listing removed | -- |
Source: Real Estate One Report a problem | ||
| 12/12/2022 | Pending sale | $2,300-98.9%$1/sqft |
Source: Real Estate One #50096568 Report a problem | ||
| 11/23/2022 | Listed for rent | $2,300$1/sqft |
Source: Real Estate One #50096568 Report a problem | ||
| 6/25/2020 | Listing removed | $2,300$1/sqft |
Source: Real Estate in the Pointes #50013657 Report a problem | ||
Public tax history
| Year | Property taxes | Tax assessment |
|---|---|---|
| 2025 | -- | $222,900 +9% |
| 2024 | -- | $204,500 +9.7% |
| 2023 | -- | $186,500 -8.4% |
Find assessor info on the county website
Neighborhood: 48230
Nearby schools
GreatSchools rating
- 8/10Pierce Middle SchoolGrades: 5-8Distance: 1 mi
- 10/10Grosse Pointe South High SchoolGrades: 9-12Distance: 2.2 mi
Schools provided by the listing agent
- District: Grosse Pointe Public Schools
Source: MiRealSource. This data may not be complete. We recommend contacting the local school district to confirm school assignments for this home.
Get a cash offer in 3 minutes
Find out how much your home could sell for in as little as 3 minutes with a no-obligation cash offer.
Estimated market value
$560,000
Get a cash offer in 3 minutes
Find out how much your home could sell for in as little as 3 minutes with a no-obligation cash offer.
Estimated market value
$560,000
