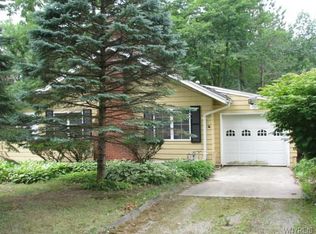Charming 3 bedroom, 2 bath Brick Ranch on approx. 2 acre lot has: vaulted ceiling with wood beams, beautiful plank wood floor and fireplace with mantle. Don't need 3 bedrooms, hideaway wall will expand your living room. Great outside patio and deck with rock gardens in a park-like setting. 2019-12-02
This property is off market, which means it's not currently listed for sale or rent on Zillow. This may be different from what's available on other websites or public sources.
