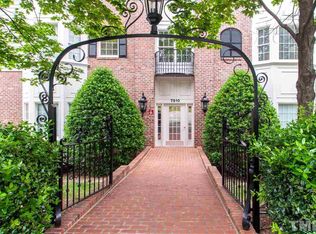Glamorous, updated one-level living on the top-floor of secure building in North Raleigh! Elevator access, no stairs. Sunny, bright floor plan open to a large partially covered balcony perfect for enjoying summer evenings. Interior features high ceilings, wood floors, tile baths & custom shelving. Kitchen features glass display cabinets, entertain bar, granite counters, tile back splash, under counter lights, pantry, ALL appliances. Close to Crabtree Valley, 440/540, North Hills, parks & greenways!
This property is off market, which means it's not currently listed for sale or rent on Zillow. This may be different from what's available on other websites or public sources.
