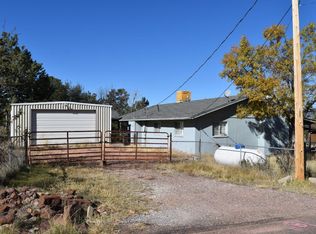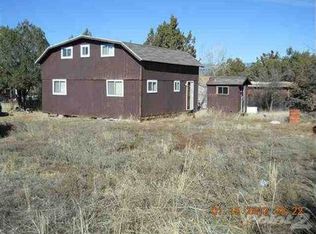Closed
$410,000
7510 N Toya Vista Rd, Payson, AZ 85541
3beds
1,570sqft
Single Family Residence
Built in 1984
0.25 Acres Lot
$424,900 Zestimate®
$261/sqft
$2,010 Estimated rent
Home value
$424,900
$395,000 - $455,000
$2,010/mo
Zestimate® history
Loading...
Owner options
Explore your selling options
What's special
Discover your dream home nestled in the serene beauty of Payson, Arizona, offering unparalleled privacy with no neighbors behind for miles. This exquisite property features all-new, high-quality finishes, including vinyl wood plank and carpet flooring, superior entry and interior doors, and custom shaker cabinets in a modern kitchen equipped with Kitchen-Aid appliances and quartz countertops with a stylish tile backsplash. Energy efficiency and modern convenience are ensured with a Google Nest programmable thermostat and LED light fixtures throughout. Every bedroom has ceiling fans, and the bathrooms showcase custom tile work and new fixtures. Premium Dunn Edwards paint graces the interior and exterior, while a detached 'Tuff Shed' provides ample additional storage.
The very large deck, with new lumber and custom-made steel railings, complements the covered porch and two covered patios. Built with solid log quality, this home includes dual-pane windows, a recent up-sized Carrier 5-ton split HVAC system, and a versatile two-car garage with custom aluminum sliding glass windows, allowing it to double as a sunroom. Inside, enjoy vaulted ceilings with skylights, a gas fireplace, drop-down attic stairs, and a separate laundry room with a utility sink. This remarkable retreat combines modern amenities with rustic charm, making it a true gem in Payson.
Zillow last checked: 8 hours ago
Listing updated: August 27, 2024 at 07:57pm
Listed by:
Tracy Oliva 480-980-2611,
West USA Realty
Source: CAAR,MLS#: 90543
Facts & features
Interior
Bedrooms & bathrooms
- Bedrooms: 3
- Bathrooms: 2
- Full bathrooms: 2
Heating
- Electric
Cooling
- Has cooling: Yes
Appliances
- Laundry: Gas or Electric Hook Up, Laundry Room
Features
- Living-Dining Combo, Vaulted Ceiling(s), Master Main Floor
- Flooring: Carpet, Wood, Vinyl
- Has basement: No
- Has fireplace: Yes
- Fireplace features: Gas
Interior area
- Total structure area: 1,570
- Total interior livable area: 1,570 sqft
Property
Parking
- Total spaces: 2
- Parking features: Attached
- Attached garage spaces: 2
Features
- Levels: One
- Stories: 1
- Patio & porch: Covered, Covered Patio
- Exterior features: Storage
- Fencing: Chain Link,Partial
- Has view: Yes
- View description: Mountain(s), Rural
Lot
- Size: 0.25 Acres
- Dimensions: 167 x 109
- Features: Landscaped, Many Trees, Tall Pines on Lot
Details
- Additional structures: Workshop, Storage/Utility Shed
- Parcel number: 30234405A
- Zoning: res
- Other equipment: Satellite Dish
Construction
Type & style
- Home type: SingleFamily
- Architectural style: Single Level,Cabin
- Property subtype: Single Family Residence
Materials
- Log, Log Siding
- Roof: Asphalt
Condition
- Year built: 1984
Community & neighborhood
Security
- Security features: Smoke Detector(s)
Location
- Region: Payson
- Subdivision: Mesa Del Caballo
Other
Other facts
- Listing terms: Cash,Conventional,FHA,VA Loan
- Road surface type: Asphalt
Price history
| Date | Event | Price |
|---|---|---|
| 8/20/2024 | Sold | $410,000-3.3%$261/sqft |
Source: | ||
| 8/16/2024 | Pending sale | $424,000$270/sqft |
Source: | ||
| 8/12/2024 | Listed for sale | $424,000$270/sqft |
Source: | ||
| 7/30/2024 | Contingent | $424,000$270/sqft |
Source: | ||
| 7/22/2024 | Price change | $424,000-5.8%$270/sqft |
Source: | ||
Public tax history
| Year | Property taxes | Tax assessment |
|---|---|---|
| 2025 | $1,948 -7.1% | $25,212 -21.3% |
| 2024 | $2,097 +16.2% | $32,042 |
| 2023 | $1,804 +6.1% | -- |
Find assessor info on the county website
Neighborhood: 85541
Nearby schools
GreatSchools rating
- NAPayson Elementary SchoolGrades: K-2Distance: 1.9 mi
- 5/10Rim Country Middle SchoolGrades: 6-8Distance: 3.7 mi
- 2/10Payson High SchoolGrades: 9-12Distance: 3.8 mi

Get pre-qualified for a loan
At Zillow Home Loans, we can pre-qualify you in as little as 5 minutes with no impact to your credit score.An equal housing lender. NMLS #10287.

