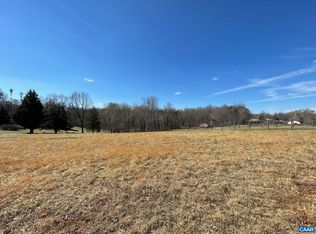Closed
$980,000
7510 Plank Rd, Afton, VA 22920
5beds
3,250sqft
Single Family Residence
Built in 2025
2.25 Acres Lot
$1,030,200 Zestimate®
$302/sqft
$3,804 Estimated rent
Home value
$1,030,200
$968,000 - $1.10M
$3,804/mo
Zestimate® history
Loading...
Owner options
Explore your selling options
What's special
Welcome to a home designed with families in mind, thoughtfully positioned on over two acres of land, offering room to play, relax, and grow. Set against a peaceful backdrop and bathed in sunlight, the home is well sited in such a way to balance privacy while still feeling open and connected to the outdoors. Inside, the layout is both practical and spacious, ideal for everyday living and family gatherings. The second floor features four bedrooms and two full bathrooms, each with dual vanities to make busy mornings smoother. Downstairs, a finished basement adds even more flexibility with a fifth bedroom, full bath, and a large recreation room perfect for play, movie nights, or hosting guests. This brand-new home is move-in ready, so you can settle in without the wait. Just 12 minutes from downtown Crozet and a quick drive to charming Batesville, where you’ll find a cozy market and occasional live entertainment, this location offers a blend of convenience, community, and quiet country charm. Here, your family will have the space to thrive, both inside and out. Owner/Agent.
Zillow last checked: 8 hours ago
Listing updated: June 25, 2025 at 08:18am
Listed by:
JEREMY FIELDS 434-270-1220,
MCLEAN FAULCONER INC., REALTOR
Bought with:
MICHAEL WOOLARD, 0225226278
RE/MAX REALTY SPECIALISTS-CHARLOTTESVILLE
Source: CAAR,MLS#: 662942 Originating MLS: Charlottesville Area Association of Realtors
Originating MLS: Charlottesville Area Association of Realtors
Facts & features
Interior
Bedrooms & bathrooms
- Bedrooms: 5
- Bathrooms: 4
- Full bathrooms: 3
- 1/2 bathrooms: 1
- Main level bathrooms: 1
Primary bedroom
- Level: Second
Bedroom
- Level: Second
Bedroom
- Level: Basement
Primary bathroom
- Level: Second
Bathroom
- Level: Second
Bathroom
- Level: Basement
Breakfast room nook
- Level: First
Dining room
- Level: First
Half bath
- Level: First
Kitchen
- Level: First
Living room
- Level: First
Office
- Level: First
Recreation
- Level: Basement
Heating
- Central, Heat Pump
Cooling
- Central Air, Heat Pump
Appliances
- Included: Built-In Oven, Dishwasher, Gas Cooktop, Disposal, Microwave
Features
- Walk-In Closet(s), Home Office, Kitchen Island
- Flooring: Carpet, Luxury Vinyl Plank
- Basement: Exterior Entry,Heated,Interior Entry,Partially Finished,Walk-Out Access
- Has fireplace: Yes
- Fireplace features: Gas Log
Interior area
- Total structure area: 4,273
- Total interior livable area: 3,250 sqft
- Finished area above ground: 2,518
- Finished area below ground: 732
Property
Parking
- Total spaces: 2
- Parking features: Attached, Garage
- Attached garage spaces: 2
Features
- Levels: Two
- Stories: 2
- Patio & porch: Patio, Porch
Lot
- Size: 2.25 Acres
Details
- Parcel number: 070000000026C1
- Zoning description: RA Rural Area
Construction
Type & style
- Home type: SingleFamily
- Property subtype: Single Family Residence
Materials
- HardiPlank Type, Stick Built
- Foundation: Poured
- Roof: Composition,Shingle
Condition
- New construction: Yes
- Year built: 2025
Utilities & green energy
- Sewer: Conventional Sewer
- Water: Private, Well
- Utilities for property: Fiber Optic Available
Community & neighborhood
Location
- Region: Afton
- Subdivision: NONE
Price history
| Date | Event | Price |
|---|---|---|
| 6/25/2025 | Sold | $980,000$302/sqft |
Source: | ||
| 5/5/2025 | Pending sale | $980,000$302/sqft |
Source: | ||
| 4/28/2025 | Price change | $980,000-0.5%$302/sqft |
Source: | ||
| 4/12/2025 | Listed for sale | $985,000$303/sqft |
Source: | ||
Public tax history
| Year | Property taxes | Tax assessment |
|---|---|---|
| 2025 | $2,762 +153.4% | $795,300 +523.3% |
| 2024 | $1,090 +9.3% | $127,600 +9.3% |
| 2023 | $997 | $116,700 +2.4% |
Find assessor info on the county website
Neighborhood: 22920
Nearby schools
GreatSchools rating
- 7/10Brownsville Elementary SchoolGrades: PK-5Distance: 3.9 mi
- 7/10Joseph T Henley Middle SchoolGrades: 6-8Distance: 3.7 mi
- 9/10Western Albemarle High SchoolGrades: 9-12Distance: 3.5 mi
Schools provided by the listing agent
- Elementary: Brownsville
- Middle: Henley
- High: Western Albemarle
Source: CAAR. This data may not be complete. We recommend contacting the local school district to confirm school assignments for this home.
Get pre-qualified for a loan
At Zillow Home Loans, we can pre-qualify you in as little as 5 minutes with no impact to your credit score.An equal housing lender. NMLS #10287.
Sell for more on Zillow
Get a Zillow Showcase℠ listing at no additional cost and you could sell for .
$1,030,200
2% more+$20,604
With Zillow Showcase(estimated)$1,050,804
