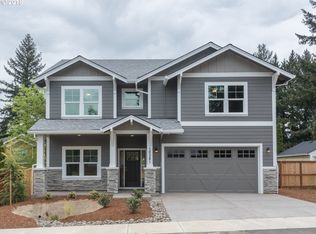Sold
$660,000
7510 SW Mapleleaf St, Portland, OR 97223
4beds
2,757sqft
Residential, Single Family Residence
Built in 1939
0.26 Acres Lot
$-- Zestimate®
$239/sqft
$4,496 Estimated rent
Home value
Not available
Estimated sales range
Not available
$4,496/mo
Zestimate® history
Loading...
Owner options
Explore your selling options
What's special
Don’t let the charm fool you, this darling Metzger bungalow lives large! Set back off the street on a corner lot, there’s more than a quarter acre to enjoy. Lovely curb appeal with the original 1939 front door and an inviting front porch. Gleaming classic hardwoods on the main and arched doorway between the living room and formal dining room. Lots of cabinet space in the updated eat-in kitchen with breakfast nook and doors out to two decks perfect for grilling and lounging. One large bedroom on the main, a huge bedroom and storage take up the entire upper floor, PLUS a spacious finished basement with two more bedrooms, family room, and a bathroom. Outside, fully fenced yard with raised garden beds and irrigation system that allow for stress-free gardening. Detached garage with lots of possibilities. Just minutes to Costco, Fred Meyer with easy access to I-5, Hwy 217, and even a Little Free Library out front!
Zillow last checked: 8 hours ago
Listing updated: September 09, 2025 at 06:55am
Listed by:
Beth Benner beth@bridgetoportland.com,
Real Broker,
Sharon Marciniak 503-701-1000,
Real Broker
Bought with:
Brittany Gibbs, 201209867
Move Real Estate Inc
Source: RMLS (OR),MLS#: 660456162
Facts & features
Interior
Bedrooms & bathrooms
- Bedrooms: 4
- Bathrooms: 2
- Full bathrooms: 2
- Main level bathrooms: 1
Primary bedroom
- Features: Walkin Closet, Wood Floors
- Level: Main
- Area: 198
- Dimensions: 18 x 11
Bedroom 2
- Features: Builtin Features
- Level: Upper
- Area: 528
- Dimensions: 33 x 16
Bedroom 3
- Features: Closet, Wallto Wall Carpet
- Level: Lower
- Area: 187
- Dimensions: 17 x 11
Bedroom 4
- Features: Closet, Wallto Wall Carpet
- Level: Lower
- Area: 180
- Dimensions: 15 x 12
Dining room
- Features: Hardwood Floors
- Level: Main
- Area: 143
- Dimensions: 11 x 13
Family room
- Features: Builtin Features, Closet, Wallto Wall Carpet
- Level: Lower
- Area: 340
- Dimensions: 17 x 20
Kitchen
- Features: Dishwasher, Disposal, Eating Area, Pantry, Free Standing Range, Free Standing Refrigerator, Quartz
- Level: Main
- Area: 171
- Width: 19
Living room
- Features: Fireplace, Hardwood Floors
- Level: Main
- Area: 286
- Dimensions: 22 x 13
Heating
- Forced Air, Fireplace(s)
Cooling
- Central Air
Appliances
- Included: Dishwasher, Disposal, Free-Standing Range, Free-Standing Refrigerator, Gas Appliances, Microwave, Stainless Steel Appliance(s), Washer/Dryer, Gas Water Heater
- Laundry: Laundry Room
Features
- Vaulted Ceiling(s), Closet, Sink, Built-in Features, Eat-in Kitchen, Pantry, Quartz, Walk-In Closet(s), Tile
- Flooring: Hardwood, Wall to Wall Carpet, Wood
- Doors: Sliding Doors
- Windows: Double Pane Windows
- Basement: Finished
- Number of fireplaces: 1
- Fireplace features: Wood Burning
Interior area
- Total structure area: 2,757
- Total interior livable area: 2,757 sqft
Property
Parking
- Total spaces: 2
- Parking features: Driveway, Detached
- Garage spaces: 2
- Has uncovered spaces: Yes
Accessibility
- Accessibility features: Main Floor Bedroom Bath, Accessibility
Features
- Stories: 3
- Patio & porch: Covered Deck, Deck, Patio, Porch
- Exterior features: Garden, Yard
- Fencing: Fenced
Lot
- Size: 0.26 Acres
- Features: Corner Lot, Level, SqFt 10000 to 14999
Details
- Parcel number: R2199098
Construction
Type & style
- Home type: SingleFamily
- Architectural style: Bungalow
- Property subtype: Residential, Single Family Residence
Materials
- Vinyl Siding
- Roof: Composition
Condition
- Resale
- New construction: No
- Year built: 1939
Utilities & green energy
- Gas: Gas
- Sewer: Public Sewer
- Water: Public
Community & neighborhood
Security
- Security features: Security Lights
Location
- Region: Portland
Other
Other facts
- Listing terms: Cash,Conventional,FHA,VA Loan
- Road surface type: Paved
Price history
| Date | Event | Price |
|---|---|---|
| 9/9/2025 | Sold | $660,000+1.5%$239/sqft |
Source: | ||
| 7/21/2025 | Pending sale | $650,000$236/sqft |
Source: | ||
| 7/17/2025 | Listed for sale | $650,000+38.3%$236/sqft |
Source: | ||
| 9/11/2017 | Sold | $470,000-4.1%$170/sqft |
Source: | ||
| 8/18/2017 | Pending sale | $490,000$178/sqft |
Source: Redfin #17136780 Report a problem | ||
Public tax history
| Year | Property taxes | Tax assessment |
|---|---|---|
| 2016 | $3,756 | $241,560 +3% |
| 2015 | $3,756 +4.3% | $234,530 +3% |
| 2014 | $3,600 +5.4% | $227,700 +3% |
Find assessor info on the county website
Neighborhood: 97223
Nearby schools
GreatSchools rating
- 8/10Metzger Elementary SchoolGrades: PK-5Distance: 0.8 mi
- 4/10Thomas R Fowler Middle SchoolGrades: 6-8Distance: 1.9 mi
- 4/10Tigard High SchoolGrades: 9-12Distance: 3 mi
Schools provided by the listing agent
- Elementary: Metzger
- Middle: Fowler
- High: Tigard
Source: RMLS (OR). This data may not be complete. We recommend contacting the local school district to confirm school assignments for this home.

Get pre-qualified for a loan
At Zillow Home Loans, we can pre-qualify you in as little as 5 minutes with no impact to your credit score.An equal housing lender. NMLS #10287.
