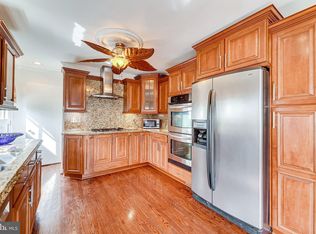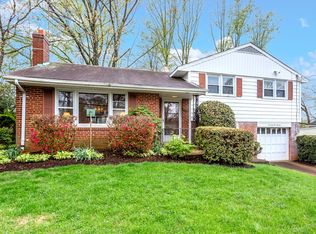Sold for $725,000
$725,000
7511 June St, Springfield, VA 22150
4beds
2,672sqft
Single Family Residence
Built in 1955
0.25 Acres Lot
$726,600 Zestimate®
$271/sqft
$3,808 Estimated rent
Home value
$726,600
$683,000 - $777,000
$3,808/mo
Zestimate® history
Loading...
Owner options
Explore your selling options
What's special
Tastefully Renovated 4BR/3BA Home Near Lake Accotink — Detached Living at Townhome Pricing. Beautifully renovated in 2025, this 4-bedroom, 3-bathroom home blends modern style with natural surroundings. Wide-plank white oak flooring, quartz countertops, and stainless steel appliances create a fresh, move-in-ready space. The main level offers three bedrooms and two full baths, including a private en-suite in the primary bedroom. The lower level features two additional bedrooms, a third full bath, a flexible living area with a bar/kitchenette, and a dedicated workshop space — perfect for hobbies, storage, or projects. Enjoy outdoor living from the beautiful deck with elevated backyard views, a bright sunroom, and a flat, beautifully landscaped backyard ideal for entertaining or relaxing. Located just 1 mile from the VRE and minutes to Franconia-Springfield Metro, this home also offers easy access to I-495 and I-395. Adjacent to Lake Accotink Park with boating, fishing, and scenic trails, and close to Springfield Plaza with Whole Foods and Trader Joe’s, Montessori schools, a community pool, and The St. James sports and wellness complex.
Zillow last checked: 8 hours ago
Listing updated: August 13, 2025 at 11:21am
Listed by:
Richard Yoon 703-283-3743,
Real Broker, LLC,
Listing Team: Dwellus, Co-Listing Team: Dwellus,Co-Listing Agent: Anthony Vincent Avvisato 703-939-4855,
Real Broker, LLC
Bought with:
Jose A Boggio, 225034314
Grace Pro Home Realty LLC
Source: Bright MLS,MLS#: VAFX2255978
Facts & features
Interior
Bedrooms & bathrooms
- Bedrooms: 4
- Bathrooms: 3
- Full bathrooms: 3
- Main level bathrooms: 2
- Main level bedrooms: 3
Primary bedroom
- Features: Flooring - HardWood
- Level: Main
- Area: 150 Square Feet
- Dimensions: 10 X 15
Bedroom 2
- Features: Flooring - HardWood
- Level: Main
- Area: 143 Square Feet
- Dimensions: 13 X 11
Bedroom 3
- Features: Flooring - HardWood
- Level: Main
- Area: 132 Square Feet
- Dimensions: 12 X 11
Bedroom 4
- Features: Fireplace - Wood Burning
- Level: Lower
- Area: 220 Square Feet
- Dimensions: 20 x 11
Bathroom 1
- Level: Main
Bathroom 2
- Level: Main
Bathroom 3
- Level: Lower
Den
- Level: Lower
- Area: 156 Square Feet
- Dimensions: 10 X 10
Dining room
- Features: Flooring - HardWood
- Level: Main
- Area: 110 Square Feet
- Dimensions: 11 X 10
Family room
- Features: Flooring - Carpet
- Level: Main
- Area: 240 Square Feet
- Dimensions: 16 X 15
Kitchen
- Features: Flooring - Tile/Brick
- Level: Main
- Area: 121 Square Feet
- Dimensions: 11 X 11
Living room
- Features: Flooring - HardWood, Fireplace - Wood Burning
- Level: Main
- Area: 247 Square Feet
- Dimensions: 19 X 13
Recreation room
- Features: Wet Bar
- Level: Lower
- Area: 345 Square Feet
- Dimensions: 23 x 15
Storage room
- Level: Lower
- Area: 240 Square Feet
- Dimensions: 15 x 16
Utility room
- Level: Lower
- Area: 264 Square Feet
- Dimensions: 24 x 11
Heating
- Forced Air, Electric, Natural Gas
Cooling
- Ceiling Fan(s), Central Air, Electric
Appliances
- Included: Dishwasher, Disposal, Dryer, Exhaust Fan, Ice Maker, Oven/Range - Gas, Range Hood, Refrigerator, Washer, Cooktop, Gas Water Heater
Features
- Dining Area, Bar, Upgraded Countertops, Open Floorplan
- Flooring: Wood
- Windows: Window Treatments
- Basement: Full
- Number of fireplaces: 2
- Fireplace features: Glass Doors
Interior area
- Total structure area: 2,672
- Total interior livable area: 2,672 sqft
- Finished area above ground: 1,476
- Finished area below ground: 1,196
Property
Parking
- Total spaces: 2
- Parking features: Concrete, Driveway, On Street
- Uncovered spaces: 2
Accessibility
- Accessibility features: Accessible Entrance
Features
- Levels: Two
- Stories: 2
- Patio & porch: Deck, Patio, Wrap Around
- Exterior features: Sidewalks
- Pool features: None
- Fencing: Full
Lot
- Size: 0.25 Acres
Details
- Additional structures: Above Grade, Below Grade
- Parcel number: 0803 02640010
- Zoning: 130
- Special conditions: Standard
Construction
Type & style
- Home type: SingleFamily
- Architectural style: Ranch/Rambler
- Property subtype: Single Family Residence
Materials
- Brick
- Foundation: Permanent
- Roof: Asphalt
Condition
- New construction: No
- Year built: 1955
Details
- Builder model: RAMBLER
Utilities & green energy
- Sewer: Public Sewer
- Water: Public
- Utilities for property: Cable Available, Multiple Phone Lines
Community & neighborhood
Location
- Region: Springfield
- Subdivision: Springfield
Other
Other facts
- Listing agreement: Exclusive Right To Sell
- Listing terms: Cash,Conventional,FHA,VA Loan
- Ownership: Fee Simple
Price history
| Date | Event | Price |
|---|---|---|
| 8/13/2025 | Sold | $725,000$271/sqft |
Source: | ||
| 7/22/2025 | Contingent | $725,000$271/sqft |
Source: | ||
| 7/17/2025 | Listed for sale | $725,000+38.1%$271/sqft |
Source: | ||
| 6/2/2025 | Sold | $525,000+23.6%$196/sqft |
Source: Public Record Report a problem | ||
| 12/27/2004 | Sold | $424,900+77%$159/sqft |
Source: Public Record Report a problem | ||
Public tax history
| Year | Property taxes | Tax assessment |
|---|---|---|
| 2025 | $7,547 +7.6% | $652,860 +7.8% |
| 2024 | $7,015 +7.6% | $605,550 +4.8% |
| 2023 | $6,520 +1.3% | $577,780 +2.7% |
Find assessor info on the county website
Neighborhood: 22150
Nearby schools
GreatSchools rating
- 3/10Crestwood Elementary SchoolGrades: PK-6Distance: 0.5 mi
- 3/10Key Middle SchoolGrades: 7-8Distance: 2.3 mi
- 4/10John R. Lewis High SchoolGrades: 9-12Distance: 1.9 mi
Schools provided by the listing agent
- Elementary: Crestwood
- Middle: Key
- High: John R. Lewis
- District: Fairfax County Public Schools
Source: Bright MLS. This data may not be complete. We recommend contacting the local school district to confirm school assignments for this home.
Get a cash offer in 3 minutes
Find out how much your home could sell for in as little as 3 minutes with a no-obligation cash offer.
Estimated market value
$726,600

