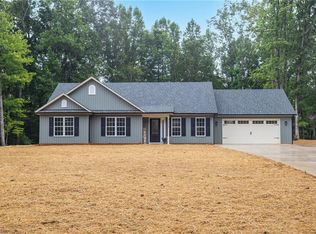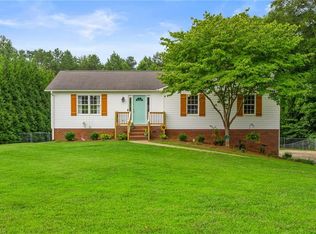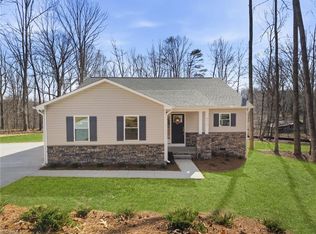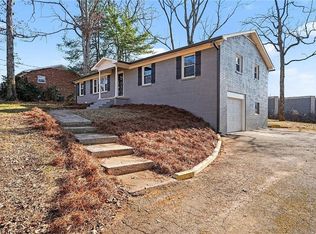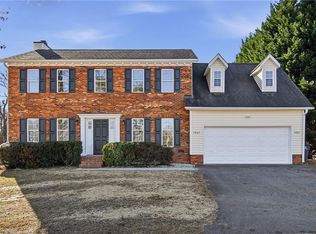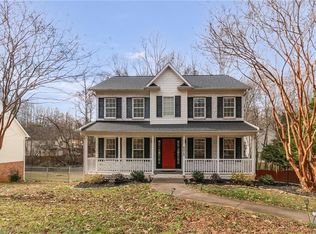Acreage, move-in ready and packed with NEW upgrades! This beautifully maintained 3-bedroom home in Rural Hall sits on 4.36 peaceful acres and features a newer roof and HVAC system for worry-free living + NEW laminate flooring & fresh paint throughout! Enjoy the fully finished basement—perfect as a man cave, game room, or second living space. Step outside to a spacious deck, ideal for entertaining, with plenty of room to relax and host gatherings. The property is well-equipped for livestock, includes a playground, and has a storage shed for all your tools and toys. A rare blend of comfort, functionality, and space—don’t miss it! **1% of your loan amount up to $2,000 credit available with preferred lender - Ally Cain with Atlantic Bay Mortgage**
For sale
$399,000
7511 McGee Rd, Rural Hall, NC 27045
3beds
1,740sqft
Est.:
Stick/Site Built, Residential, Single Family Residence
Built in 2000
4.36 Acres Lot
$389,400 Zestimate®
$--/sqft
$-- HOA
What's special
Fully finished basementFresh paint throughoutWell-equipped for livestockNewer roofNew laminate flooring
- 48 days |
- 3,414 |
- 240 |
Zillow last checked: 8 hours ago
Listing updated: February 19, 2026 at 12:55pm
Listed by:
Kayla Berry 336-528-3333,
Banner Team Properties Brokered by EXP Realty,
Jerri Banner 336-409-0724,
eXp Realty
Source: Triad MLS,MLS#: 1205873 Originating MLS: Winston-Salem
Originating MLS: Winston-Salem
Tour with a local agent
Facts & features
Interior
Bedrooms & bathrooms
- Bedrooms: 3
- Bathrooms: 2
- Full bathrooms: 2
- Main level bathrooms: 2
Primary bedroom
- Level: Main
- Dimensions: 13.08 x 13.25
Bedroom 2
- Level: Main
- Dimensions: 10.25 x 11
Bedroom 3
- Level: Main
- Dimensions: 9.83 x 14.17
Dining room
- Level: Main
- Dimensions: 13 x 8.5
Kitchen
- Level: Main
- Dimensions: 7.92 x 12.58
Laundry
- Level: Lower
- Dimensions: 8.5 x 13
Living room
- Level: Main
- Dimensions: 15.33 x 16.58
Heating
- Heat Pump, Electric
Cooling
- Central Air
Appliances
- Included: Microwave, Free-Standing Range, Electric Water Heater
- Laundry: Dryer Connection, Washer Hookup
Features
- Flooring: Laminate, Tile
- Basement: Partially Finished, Basement
- Has fireplace: No
Interior area
- Total structure area: 2,482
- Total interior livable area: 1,740 sqft
- Finished area above ground: 1,241
- Finished area below ground: 499
Property
Parking
- Total spaces: 2
- Parking features: Carport, Driveway, Attached Carport, Basement
- Attached garage spaces: 2
- Has carport: Yes
- Has uncovered spaces: Yes
Features
- Levels: One
- Stories: 1
- Patio & porch: Porch
- Exterior features: Lighting
- Pool features: None
Lot
- Size: 4.36 Acres
- Features: Partially Wooded, Not in Flood Zone
- Residential vegetation: Partially Wooded
Details
- Additional structures: Storage
- Parcel number: 6920646668
- Zoning: RS20
- Special conditions: Owner Sale
Construction
Type & style
- Home type: SingleFamily
- Property subtype: Stick/Site Built, Residential, Single Family Residence
Materials
- Brick, Vinyl Siding
Condition
- Year built: 2000
Utilities & green energy
- Sewer: Septic Tank
- Water: Public
Community & HOA
Community
- Subdivision: Temple Hills
HOA
- Has HOA: No
Location
- Region: Rural Hall
Financial & listing details
- Tax assessed value: $294,200
- Annual tax amount: $2,450
- Date on market: 1/8/2026
- Cumulative days on market: 190 days
- Listing agreement: Exclusive Right To Sell
Estimated market value
$389,400
$370,000 - $409,000
$1,752/mo
Price history
Price history
| Date | Event | Price |
|---|---|---|
| 1/8/2026 | Listed for sale | $399,000 |
Source: | ||
| 1/2/2026 | Listing removed | $399,000 |
Source: | ||
| 11/4/2025 | Price change | $399,000-6.1% |
Source: | ||
| 10/2/2025 | Price change | $424,900-2.3% |
Source: | ||
| 9/13/2025 | Listed for sale | $435,000-3.3% |
Source: | ||
| 8/27/2025 | Listing removed | $449,900 |
Source: | ||
| 8/11/2025 | Price change | $449,900-1.1% |
Source: | ||
| 7/30/2025 | Listed for sale | $455,000+152.9% |
Source: | ||
| 12/3/2011 | Listing removed | $179,900+5.8%$103/sqft |
Source: Keller Williams - Winston Salem #593154 Report a problem | ||
| 7/8/2011 | Sold | $170,000-5.5% |
Source: | ||
| 4/9/2011 | Price change | $179,900-1.7%$103/sqft |
Source: Kelller Williams Realty of Winston-Salem #593154 Report a problem | ||
| 1/9/2011 | Price change | $183,000-1.1%$105/sqft |
Source: Keller Williams - Winston Salem #593154 Report a problem | ||
| 12/24/2010 | Price change | $185,000+1.1%$106/sqft |
Source: Keller Williams - Winston Salem #593154 Report a problem | ||
| 12/19/2010 | Price change | $183,000-1.1%$105/sqft |
Source: Kelller Williams Realty of Winston-Salem #593154 Report a problem | ||
| 12/5/2010 | Price change | $185,000+1.1%$106/sqft |
Source: Keller Williams - Winston Salem #593154 Report a problem | ||
| 12/3/2010 | Price change | $183,000-1.1%$105/sqft |
Source: Kelller Williams Realty of Winston-Salem #593154 Report a problem | ||
| 9/28/2010 | Listed for sale | $185,000+0.5%$106/sqft |
Source: Kelller Williams Realty of Winston-Salem #593154 Report a problem | ||
| 9/28/2007 | Sold | $184,000+59.3% |
Source: | ||
| 6/1/2000 | Sold | $115,500$66/sqft |
Source: Public Record Report a problem | ||
Public tax history
Public tax history
| Year | Property taxes | Tax assessment |
|---|---|---|
| 2025 | $1,843 +14.2% | $294,200 +43.4% |
| 2024 | $1,614 | $205,200 |
| 2023 | $1,614 | $205,200 |
| 2022 | $1,614 | $205,200 |
| 2021 | $1,614 +7.2% | $205,200 +17.3% |
| 2020 | $1,506 -0.6% | $175,000 |
| 2019 | $1,515 +4.1% | $175,000 |
| 2018 | $1,456 | $175,000 +5.3% |
| 2016 | $1,456 +4.8% | $166,170 |
| 2015 | $1,389 +2.9% | $166,170 |
| 2014 | $1,351 | $166,170 |
| 2013 | -- | $166,170 -10.9% |
| 2012 | -- | $186,403 |
| 2011 | -- | $186,403 |
| 2010 | -- | $186,403 |
| 2009 | -- | $186,403 +28.2% |
| 2008 | -- | $145,355 |
| 2007 | -- | $145,355 |
| 2006 | -- | -- |
| 2005 | -- | $143,855 +4.8% |
| 2004 | -- | $137,210 |
| 2003 | -- | $137,210 +4.2% |
| 2002 | -- | $131,639 +15.1% |
| 2001 | -- | $114,332 +471.7% |
| 2000 | -- | $20,000 |
Find assessor info on the county website
BuyAbility℠ payment
Est. payment
$2,115/mo
Principal & interest
$1872
Property taxes
$243
Climate risks
Neighborhood: 27045
Getting around
0 / 100
Car-DependentNearby schools
GreatSchools rating
- 3/10Rural Hall ElementaryGrades: PK-5Distance: 1.7 mi
- 1/10Northwest MiddleGrades: 6-8Distance: 3.5 mi
- 2/10North Forsyth HighGrades: 9-12Distance: 4 mi
Schools provided by the listing agent
- Elementary: Rural Hall
- Middle: Northwest
- High: North Forsyth
Source: Triad MLS. This data may not be complete. We recommend contacting the local school district to confirm school assignments for this home.
