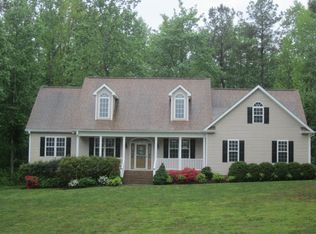Lovely home with some recent improvements and repairs located in an equally nice rural setting. Convenient rural subdivision with large 8+ acre lot but good access to schools, shopping, highways, etc. Rare find with acreage. Large open front yard with nice view and heavily wooded back yard. Spacious kitchen with new appliances and counter-tops. Formal dining room plus another breakfast nook. Family room with fireplace. Master suite is nicely arranged. Huge bonus room with office. Call Today!!!
This property is off market, which means it's not currently listed for sale or rent on Zillow. This may be different from what's available on other websites or public sources.
