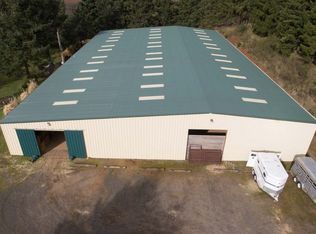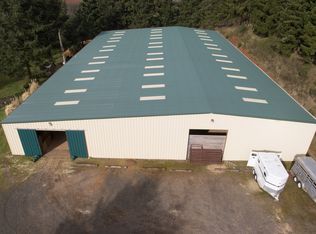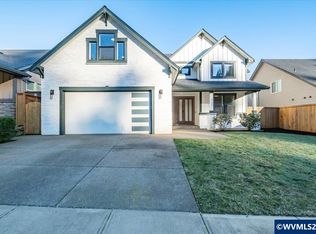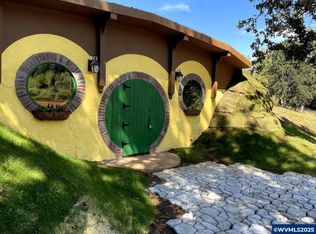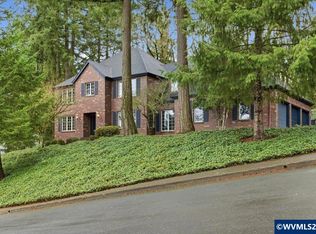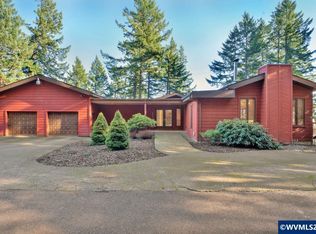CUSTOM HOME YOURS TO FINISH! A rare opportunity to own a beautifully built two-story home shell, offering a well-designed layout and quality construction, ready for your personal finishes. The main level features a primary suite, a spacious dining room with breathtaking mountain views, and a living room with a grand fireplace that flows seamlessly into the chef’s kitchen. Upstairs, you’ll find a loft area, a huge bonus room that could serve as an additional bedroom, and access to a stunning deck—perfect for relaxing and entertaining. Additionally, the owner has already started installing a geothermal system with Millcreek Heating, with minimal work needed to complete—offering a fantastic energy-efficient feature. With strong craftsmanship and quality bones, this home is ready for your vision. Bring your builder or contractors and make it your dream home!
New construction
Listed by:
LILLIAN KAY 503-999-4276,
Fcre Home
$899,500
7511 Skyline Rd S, Salem, OR 97306
4beds
3,249sqft
Est.:
Single Family Residence
Built in 2025
4.86 Acres Lot
$-- Zestimate®
$277/sqft
$-- HOA
What's special
Loft areaTwo-story home shellHuge bonus roomWell-designed layoutPrimary suite
- 303 days |
- 1,186 |
- 30 |
Zillow last checked: 8 hours ago
Listing updated: December 02, 2025 at 07:48am
Listed by:
LILLIAN KAY 503-999-4276,
Fcre Home
Source: WVMLS,MLS#: 826932
Tour with a local agent
Facts & features
Interior
Bedrooms & bathrooms
- Bedrooms: 4
- Bathrooms: 4
- Full bathrooms: 2
- 1/2 bathrooms: 2
Primary bedroom
- Level: Main
- Area: 210
- Dimensions: 15 x 14
Bedroom 2
- Level: Upper
- Area: 120
- Dimensions: 12 x 10
Bedroom 3
- Level: Upper
- Area: 168
- Dimensions: 14 x 12
Bedroom 4
- Level: Main
- Area: 144
- Dimensions: 12 x 12
Dining room
- Level: Main
- Area: 168
- Dimensions: 14 x 12
Family room
- Level: Upper
- Area: 340
- Dimensions: 17 x 20
Kitchen
- Level: Main
- Area: 304
- Dimensions: 16 x 19
Living room
- Level: Main
- Area: 400
- Dimensions: 20 x 20
Appliances
- Laundry: Main Level
Features
- Loft, Mudroom, Office, Walk-in Pantry
- Has fireplace: No
Interior area
- Total structure area: 3,249
- Total interior livable area: 3,249 sqft
Property
Parking
- Total spaces: 2
- Parking features: Attached
- Attached garage spaces: 2
Features
- Levels: Two
- Stories: 2
- Exterior features: Tbd
Lot
- Size: 4.86 Acres
Details
- Zoning: EFU, SA
Construction
Type & style
- Home type: SingleFamily
- Property subtype: Single Family Residence
Materials
- Lap Siding
- Foundation: Continuous
Condition
- New construction: Yes
- Year built: 2025
Utilities & green energy
- Electric: 1/Main
- Sewer: Septic Tank
- Water: Well
Community & HOA
Community
- Subdivision: Orchard Hill prospect 1
Location
- Region: Salem
Financial & listing details
- Price per square foot: $277/sqft
- Annual tax amount: $3,337
- Price range: $899.5K - $899.5K
- Date on market: 3/26/2025
- Listing agreement: Exclusive Right To Sell
- Listing terms: Cash,Conventional
Estimated market value
Not available
Estimated sales range
Not available
$3,940/mo
Price history
Price history
| Date | Event | Price |
|---|---|---|
| 9/16/2025 | Price change | $899,500-3.9%$277/sqft |
Source: | ||
| 4/30/2025 | Price change | $935,900-5.6%$288/sqft |
Source: | ||
| 3/26/2025 | Listed for sale | $990,900$305/sqft |
Source: | ||
Public tax history
Public tax history
Tax history is unavailable.BuyAbility℠ payment
Est. payment
$5,227/mo
Principal & interest
$4305
Property taxes
$607
Home insurance
$315
Climate risks
Neighborhood: 97306
Nearby schools
GreatSchools rating
- 4/10Sumpter Elementary SchoolGrades: K-5Distance: 3.8 mi
- 3/10Crossler Middle SchoolGrades: 6-8Distance: 3.1 mi
- 6/10Sprague High SchoolGrades: 9-12Distance: 3.2 mi
Schools provided by the listing agent
- Middle: Crossler
- High: Sprague
Source: WVMLS. This data may not be complete. We recommend contacting the local school district to confirm school assignments for this home.
