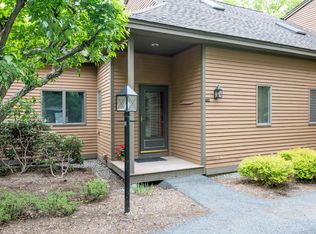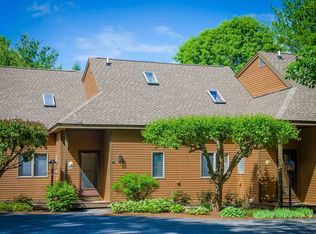Closed
Listed by:
Richard M Higgerson,
Higgerson & Company 802-291-0436
Bought with: Douglas Elliman of Vermont LLC
$1,470,000
7511 Woodstock Road, Hartford, VT 05059
4beds
3,311sqft
Farm
Built in 1983
5.16 Acres Lot
$1,515,800 Zestimate®
$444/sqft
$4,564 Estimated rent
Home value
$1,515,800
$1.21M - $1.88M
$4,564/mo
Zestimate® history
Loading...
Owner options
Explore your selling options
What's special
Tucked just off Woodstock Road on over five meticulously landscaped acres, this distinguished 4-bedroom, 2.5-bath Colonial in Quechee, Vermont offers an exceptional blend of privacy and convenience — a short, scenic drive to Woodstock, Hanover, and Lebanon, NH, with easy access to I-89, I-91, and Woodstock Road. Inside, discover a gracious formal dining room with a cozy fireplace and a stunning front-to-back living room, also featuring a classic fireplace, perfect for intimate gatherings or grand entertaining. The large, open kitchen — with island, dining area, and fireplace — forms the home’s heart, while the expansive second-floor primary suite offers a serene retreat. An updated barn with power and water suits animals, hobbies, or storage. A heated two-car garage with finished loft and office/hobby space adds versatility. Enjoy a finished four-season sunroom, a beautifully crafted paver patio with fire pit, a chef’s kitchen with pro-grade range, Marvin windows, a charming 10x34 covered front porch, Bosch boiler, central air, revised entry, mudroom, and laundry — all part of Vermont living at its finest.
Zillow last checked: 8 hours ago
Listing updated: September 05, 2025 at 08:11am
Listed by:
Richard M Higgerson,
Higgerson & Company 802-291-0436
Bought with:
Mia Parsons
Douglas Elliman of Vermont LLC
Source: PrimeMLS,MLS#: 5043979
Facts & features
Interior
Bedrooms & bathrooms
- Bedrooms: 4
- Bathrooms: 3
- Full bathrooms: 2
- 3/4 bathrooms: 1
Heating
- Propane, Wood, Baseboard, Hot Water, Zoned
Cooling
- Central Air
Appliances
- Included: Gas Cooktop, Dishwasher, Dryer, Gas Range, Refrigerator, Washer, Gas Water Heater, Instant Hot Water, Owned Water Heater, Exhaust Fan, Water Heater
- Laundry: 1st Floor Laundry
Features
- Dining Area, Hearth, Kitchen Island, Kitchen/Dining, Kitchen/Family, Living/Dining, Primary BR w/ BA, Natural Light, Walk-In Closet(s), Walk-in Pantry, Smart Thermostat
- Flooring: Softwood, Tile
- Windows: Screens, Double Pane Windows
- Basement: Concrete,Concrete Floor,Full,Interior Stairs,Unfinished,Interior Access,Interior Entry
- Number of fireplaces: 2
- Fireplace features: Wood Burning, 2 Fireplaces, Wood Stove Insert
Interior area
- Total structure area: 5,727
- Total interior livable area: 3,311 sqft
- Finished area above ground: 3,311
- Finished area below ground: 0
Property
Parking
- Total spaces: 2
- Parking features: Gated, Gravel, Auto Open, Direct Entry, Finished, Heated Garage, Driveway, Garage, Off Street, On Site, Parking Spaces 1 - 10, Covered, Barn, Detached
- Garage spaces: 2
- Has uncovered spaces: Yes
Accessibility
- Accessibility features: 1st Floor 1/2 Bathroom, 1st Floor Laundry
Features
- Levels: 2.5
- Stories: 2
- Patio & porch: Patio, Covered Porch, Enclosed Porch
- Exterior features: Trash, Deck, Garden, Natural Shade
- Fencing: Partial
- Frontage length: Road frontage: 505
Lot
- Size: 5.16 Acres
- Features: Country Setting, Horse/Animal Farm, Field/Pasture, Landscaped, Level, Open Lot, Sloped, Near Country Club, Near Golf Course, Near Paths, Near Shopping, Near Skiing, Near Hospital, Near School(s)
Details
- Additional structures: Barn(s), Outbuilding, Stable(s)
- Zoning description: RL1
Construction
Type & style
- Home type: SingleFamily
- Architectural style: Colonial,Federal
- Property subtype: Farm
Materials
- Wood Frame, Clapboard Exterior, Wood Exterior, Wood Siding
- Foundation: Poured Concrete
- Roof: Architectural Shingle,Asphalt Shingle
Condition
- New construction: No
- Year built: 1983
Utilities & green energy
- Electric: Circuit Breakers
- Sewer: Private Sewer, Septic Tank
- Utilities for property: Phone, Cable, Propane
Community & neighborhood
Security
- Security features: Carbon Monoxide Detector(s), Smoke Detector(s)
Location
- Region: Hartford
Other
Other facts
- Road surface type: Paved
Price history
| Date | Event | Price |
|---|---|---|
| 9/5/2025 | Sold | $1,470,000-1.7%$444/sqft |
Source: | ||
| 9/2/2025 | Contingent | $1,495,000$452/sqft |
Source: | ||
| 7/21/2025 | Listed for sale | $1,495,000-6.3%$452/sqft |
Source: | ||
| 7/1/2025 | Listing removed | $1,595,000$482/sqft |
Source: | ||
| 5/31/2025 | Listed for sale | $1,595,000+21.8%$482/sqft |
Source: | ||
Public tax history
Tax history is unavailable.
Neighborhood: 05047
Nearby schools
GreatSchools rating
- 6/10Ottauquechee SchoolGrades: PK-5Distance: 0.8 mi
- 7/10Hartford Memorial Middle SchoolGrades: 6-8Distance: 5.6 mi
- 7/10Hartford High SchoolGrades: 9-12Distance: 5.7 mi
Schools provided by the listing agent
- Elementary: Ottauquechee School
- Middle: Hartford Memorial Middle
- High: Hartford High School
- District: Hartford School District
Source: PrimeMLS. This data may not be complete. We recommend contacting the local school district to confirm school assignments for this home.
Get pre-qualified for a loan
At Zillow Home Loans, we can pre-qualify you in as little as 5 minutes with no impact to your credit score.An equal housing lender. NMLS #10287.

