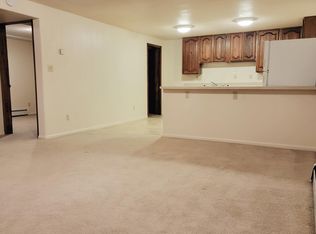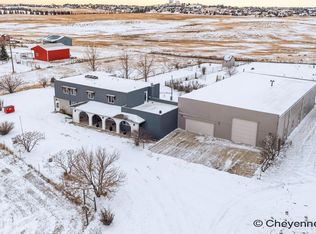Beautifully remodeled ranch style home on just over 2 Acres. If you like well crafted tile work, room to stretch out for you and your animals and in town convenience then this is the place for you! Basement and master suite redone in 2008 to include a walkthrough, cedar lined closet and double vanity. Kitchen remodeled in 2012 with tile countertops and floors. Loafing shed with electricity and split rail pasture added in 2017. You'll love the living room space with floors and fireplace redone in 2018.
This property is off market, which means it's not currently listed for sale or rent on Zillow. This may be different from what's available on other websites or public sources.

