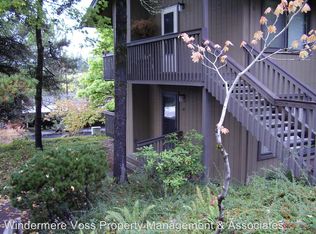Remodeled, Wonderful open floor plan with large vaulted ceilings in all the rooms. Green space and mountain range views. 2 bedrooms, dining room and living room with fireplace and slider out to the deck. Utility closet for washer and dryer in the unit. Over sized Daikin Ductless heating and air conditioning unit. Deeded covered parking. Sylvan Heights Condominiums amenities: Club house with lounge, meeting room, kitchen, pool, hot tub, work out room, sauna, tennis
This property is off market, which means it's not currently listed for sale or rent on Zillow. This may be different from what's available on other websites or public sources.

