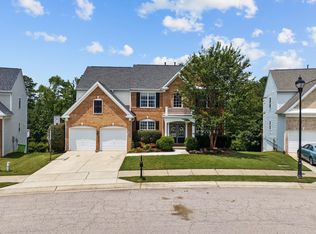Sold for $819,900
$819,900
7513 Silver View Ln, Raleigh, NC 27613
6beds
4,570sqft
Single Family Residence, Residential
Built in 2003
9,147.6 Square Feet Lot
$809,500 Zestimate®
$179/sqft
$4,391 Estimated rent
Home value
$809,500
$761,000 - $858,000
$4,391/mo
Zestimate® history
Loading...
Owner options
Explore your selling options
What's special
Leesville Schools! Minutes from Brier Creek, Crabtree Valley Mall, and Umstead Park. FULL FINISHED BASEMENT w/full bath can be in law suite with theater, home gym! Total 6 bedrooms, 4 full baths. Recently renovated master bathroom with comprehensive closet Built-Ins. Main level bedroom also w/recently renovated full bath. Option for gas or electric range/oven. Dining room w/butler's pantry, lots of light, built in desk. Adjacent to lake. Exceptional Neighborhood amenities: clubhouse/pool/pickleball court/fitness center/playground. Walk to clubhouse and pool. Many updates/replacements within 5 years: water heater; both main floor ACs; garage door opener; upstairs and guest bedroom floor; Full finished basement with double-width windows and concrete patio. Remote controlled blinds for high ceiling family room windows. Irrigation system. New refrigerator and dish washer. All windows front of house and several back of the house were replaced last year. Roof less than 10 years. Washer/dryer can convey. Leesville Schools! FULL FINISHED BASEMENT w/full bath! Total 6 bedrooms, main level bedroom w/full bath. Updated master bathroom with comprehensive closet Built-Ins. Dining room w/butler's pantry, lots of light, built in desk. Adjacent to lake. Exceptional Neighborhood amenities: clubhouse/pool/tennis/fitness center/playground. Many updates/replacements within 5 years: Roof; Water Heater; Main floor AC; Garage door opener; Master and guest bathrooms renovation; Upstairs and guest bedroom floor; Widened Basement windows widened; Concrete patio floor; Remote control blinds for high ceiling family room windows (> 5years), Refrigerator and dish washer. *Washer/dryer can convey
Zillow last checked: 8 hours ago
Listing updated: October 28, 2025 at 12:25am
Listed by:
Joy Zhao 919-928-1818,
ZReal LLC
Bought with:
KENDRA CONYERS, 310212
KENDRA CONYERS & ASSOCIATES, LLC
Source: Doorify MLS,MLS#: 10034992
Facts & features
Interior
Bedrooms & bathrooms
- Bedrooms: 6
- Bathrooms: 4
- Full bathrooms: 4
Heating
- Central, Electric, Forced Air, Heat Pump, Natural Gas
Cooling
- Ceiling Fan(s), Central Air, Dual, Electric, Gas, Heat Pump, Multi Units, Zoned
Appliances
- Included: Cooktop, Dishwasher, Dryer, Electric Oven, Free-Standing Electric Range, Free-Standing Refrigerator, Gas Water Heater, Oven, Plumbed For Ice Maker, Range, Range Hood, Refrigerator, Washer, Washer/Dryer, Water Heater
- Laundry: In Unit, Inside, Laundry Room, Main Level
Features
- Bar, Bookcases, Pantry, Ceiling Fan(s), Crown Molding, Double Vanity, Eat-in Kitchen, Granite Counters, Open Floorplan, Smart Thermostat, Sound System, Walk-In Shower
- Flooring: Carpet, Ceramic Tile, Hardwood, Vinyl
- Windows: Blinds
- Basement: Bath/Stubbed, Daylight, Exterior Entry, Finished, Full, Heated, Storage Space, Walk-Out Access, Walk-Up Access
- Number of fireplaces: 1
- Fireplace features: Family Room, Gas
Interior area
- Total structure area: 4,570
- Total interior livable area: 4,570 sqft
- Finished area above ground: 2,990
- Finished area below ground: 1,580
Property
Parking
- Total spaces: 6
- Parking features: Electric Vehicle Charging Station(s)
- Attached garage spaces: 2
- Uncovered spaces: 4
Features
- Levels: Tri-Level
- Stories: 2
- Patio & porch: Deck, Front Porch, Patio, Porch
- Exterior features: Rain Gutters, Smart Lock(s)
- Pool features: Community
- Has view: Yes
Lot
- Size: 9,147 sqft
- Features: Back Yard, Close to Clubhouse, Front Yard, Landscaped, Level
Details
- Parcel number: 0777966401
- Special conditions: Standard
Construction
Type & style
- Home type: SingleFamily
- Architectural style: Transitional
- Property subtype: Single Family Residence, Residential
Materials
- Brick, Brick Veneer, Engineered Wood, Frame, Vinyl Siding
- Foundation: Permanent
- Roof: Shingle
Condition
- New construction: No
- Year built: 2003
- Major remodel year: 2003
Utilities & green energy
- Sewer: Public Sewer
- Water: Public
Community & neighborhood
Community
- Community features: Clubhouse, Fitness Center, Lake, Playground, Pool, Street Lights, Tennis Court(s)
Location
- Region: Raleigh
- Subdivision: Long Lake
HOA & financial
HOA
- Has HOA: Yes
- HOA fee: $70 monthly
- Amenities included: Clubhouse, Fitness Center, Playground, Pool, Tennis Court(s)
- Services included: None
Price history
| Date | Event | Price |
|---|---|---|
| 7/19/2024 | Sold | $819,900$179/sqft |
Source: | ||
| 7/1/2024 | Pending sale | $819,900$179/sqft |
Source: | ||
| 7/1/2024 | Listed for sale | $819,900$179/sqft |
Source: | ||
| 6/18/2024 | Contingent | $819,900$179/sqft |
Source: | ||
| 6/14/2024 | Listed for sale | $819,900+124.6%$179/sqft |
Source: | ||
Public tax history
| Year | Property taxes | Tax assessment |
|---|---|---|
| 2025 | $6,509 +0.4% | $746,038 +0.3% |
| 2024 | $6,482 +30.3% | $744,065 +63.7% |
| 2023 | $4,976 +7.6% | $454,653 |
Find assessor info on the county website
Neighborhood: Northwest Raleigh
Nearby schools
GreatSchools rating
- 6/10Hilburn AcademyGrades: PK-8Distance: 1.1 mi
- 9/10Leesville Road HighGrades: 9-12Distance: 0.9 mi
- 10/10Leesville Road MiddleGrades: 6-8Distance: 0.8 mi
Schools provided by the listing agent
- Elementary: Wake - Hilburn Academy
- Middle: Wake - Leesville Road
- High: Wake - Leesville Road
Source: Doorify MLS. This data may not be complete. We recommend contacting the local school district to confirm school assignments for this home.
Get a cash offer in 3 minutes
Find out how much your home could sell for in as little as 3 minutes with a no-obligation cash offer.
Estimated market value$809,500
Get a cash offer in 3 minutes
Find out how much your home could sell for in as little as 3 minutes with a no-obligation cash offer.
Estimated market value
$809,500
