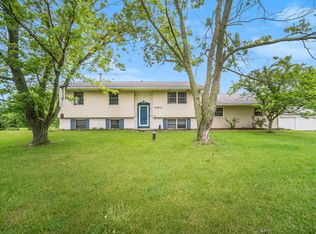The country ranch home is a must see !! The lot has a large back yard and spacious front yard. Withplenty of woods nearby and large, mature trees, this home home has that country appeal. This property comes with a large, three car garage with plenty of room. The interior of the home shows off it's beautiful hard wood floors throughout the home. Hanover-Horton school district.
This property is off market, which means it's not currently listed for sale or rent on Zillow. This may be different from what's available on other websites or public sources.
