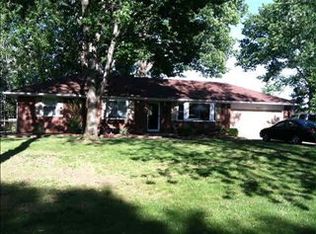Sold for $229,000
$229,000
7514 Indian Rd, Temperance, MI 48182
3beds
1,196sqft
Single Family Residence
Built in 1957
0.29 Acres Lot
$234,900 Zestimate®
$191/sqft
$1,552 Estimated rent
Home value
$234,900
$197,000 - $280,000
$1,552/mo
Zestimate® history
Loading...
Owner options
Explore your selling options
What's special
Solid Full Brick Ranch – Move-In Ready! Updated 3-bedroom, 1.5-bath ranch with full basement and great lot. Brand new kitchen with modern cabinetry, solid surface counters, under-cabinet lighting, and new flooring. Fresh paint and updated finishes throughout. New electrical and plumbing, plus newer roof, windows, furnace, A/C, and hotwater tank. Full basement offers tons of storage and space for laundry, hobbies, or future living area. Spacious yard with room to relax, garden, or entertain.Clean, updated, and ready for immediate occupancy. A solid home with major updates already done – just move in and enjoy
Zillow last checked: 8 hours ago
Listing updated: August 13, 2025 at 09:12am
Listed by:
Shelly Betz 419-344-9009,
Serenity Realty LLC
Bought with:
Joe Snyder, 6501352537
Howard Hanna Real Estate Services-Adrian
Source: MiRealSource,MLS#: 50182688 Originating MLS: Southeastern Border Association of REALTORS
Originating MLS: Southeastern Border Association of REALTORS
Facts & features
Interior
Bedrooms & bathrooms
- Bedrooms: 3
- Bathrooms: 2
- Full bathrooms: 1
- 1/2 bathrooms: 1
- Main level bathrooms: 1
- Main level bedrooms: 3
Bedroom 1
- Features: Wood
- Level: Main
- Area: 143
- Dimensions: 13 x 11
Bedroom 2
- Features: Wood
- Level: Main
- Area: 120
- Dimensions: 12 x 10
Bedroom 3
- Features: Wood
- Level: Main
- Area: 90
- Dimensions: 10 x 9
Bathroom 1
- Level: Main
Dining room
- Features: Laminate
- Level: Main
- Area: 99
- Dimensions: 11 x 9
Kitchen
- Features: Laminate
- Level: Main
- Area: 156
- Dimensions: 12 x 13
Living room
- Features: Wood
- Level: Main
- Area: 273
- Dimensions: 21 x 13
Heating
- Forced Air, Natural Gas
Features
- Flooring: Wood, Laminate
- Has basement: Yes
- Number of fireplaces: 1
- Fireplace features: Other
Interior area
- Total structure area: 2,392
- Total interior livable area: 1,196 sqft
- Finished area above ground: 1,196
- Finished area below ground: 0
Property
Parking
- Total spaces: 2
- Parking features: Attached
- Attached garage spaces: 2
Features
- Levels: One
- Stories: 1
- Frontage type: Road
- Frontage length: 100
Lot
- Size: 0.29 Acres
- Dimensions: 100 x 130
- Features: Large Lot - 65+ Ft., Subdivision
Details
- Parcel number: 02 335 030 00
- Special conditions: Private
Construction
Type & style
- Home type: SingleFamily
- Architectural style: Ranch
- Property subtype: Single Family Residence
Materials
- Brick
- Foundation: Basement
Condition
- Year built: 1957
Utilities & green energy
- Sewer: Public Sanitary
- Water: Public
Community & neighborhood
Location
- Region: Temperance
- Subdivision: Indian Acres
Other
Other facts
- Listing agreement: Exclusive Right To Sell
- Listing terms: Cash,Conventional
- Road surface type: Paved
Price history
| Date | Event | Price |
|---|---|---|
| 8/13/2025 | Sold | $229,000+4.6%$191/sqft |
Source: | ||
| 8/1/2025 | Pending sale | $219,000$183/sqft |
Source: | ||
| 7/29/2025 | Listed for sale | $219,000+57.6%$183/sqft |
Source: | ||
| 2/6/2023 | Listing removed | -- |
Source: | ||
| 2/5/2021 | Sold | $139,000-4.1%$116/sqft |
Source: | ||
Public tax history
| Year | Property taxes | Tax assessment |
|---|---|---|
| 2025 | $2,643 +3% | $90,100 +4.2% |
| 2024 | $2,567 +2.6% | $86,500 +10.3% |
| 2023 | $2,501 +15.2% | $78,400 +11.5% |
Find assessor info on the county website
Neighborhood: 48182
Nearby schools
GreatSchools rating
- 6/10Jackman Road Elementary SchoolGrades: PK-5Distance: 0.9 mi
- 6/10Bedford Junior High SchoolGrades: 6-8Distance: 1.4 mi
- 7/10Bedford Senior High SchoolGrades: 9-12Distance: 1.3 mi
Schools provided by the listing agent
- District: Bedford Public Schools
Source: MiRealSource. This data may not be complete. We recommend contacting the local school district to confirm school assignments for this home.
Get a cash offer in 3 minutes
Find out how much your home could sell for in as little as 3 minutes with a no-obligation cash offer.
Estimated market value$234,900
Get a cash offer in 3 minutes
Find out how much your home could sell for in as little as 3 minutes with a no-obligation cash offer.
Estimated market value
$234,900
