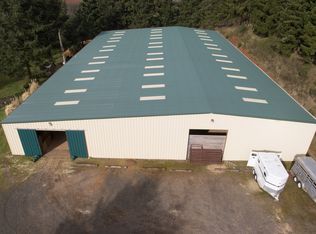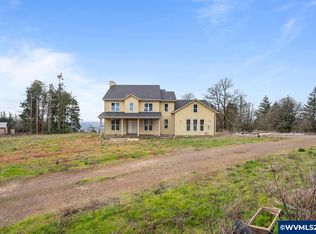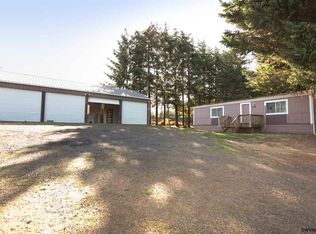Equestrian & More. Custom home/open plan w/granite, tall ceilings, 80X180 arena w/sprinklers, 16 matted stalls with auto waterers, hot/cold wash area, restroom, tackroom, 4 large pastures/7small turnouts, 30X60 finished multipurpose bldg w/3 garage doors and 220 outlets, perfect for any hobby, 30X30 greenhouse. berries, grapes, fruit trees, auto sprinklers, 100/ Hamm radio tower. Keep Riding!
This property is off market, which means it's not currently listed for sale or rent on Zillow. This may be different from what's available on other websites or public sources.



