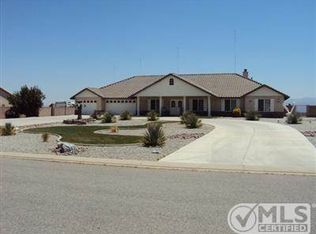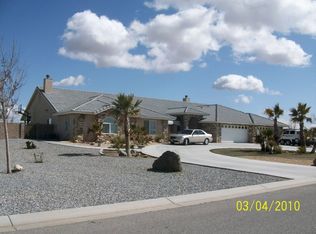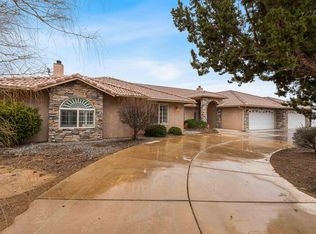Sold for $870,000
Listing Provided by:
NIEMA THOMAS DRE #01867639 909-331-0172,
NIEMA THOMAS BROKER
Bought with: Keller Williams High Desert
$870,000
7515 El Manor Rd, Oak Hills, CA 92344
5beds
3,414sqft
Single Family Residence
Built in 2004
2.39 Acres Lot
$857,400 Zestimate®
$255/sqft
$3,914 Estimated rent
Home value
$857,400
$772,000 - $952,000
$3,914/mo
Zestimate® history
Loading...
Owner options
Explore your selling options
What's special
Welcome to Quail Summit, one of the rare gated communities in Oak Hills, where luxury meets serenity! This stunning single -story 5-bedroom, 3-bathroom modern home sits on over 2 acres of flat land, offering both breathtaking mountain views and an array of premium amenities. Step outside to your private backyard paradise, complete with a sparkling solar heated swimming pool & spa, —perfect for endless summer fun. The sprawling landscaped yard is fully fenced for privacy, featuring fruit trees and plenty of space to entertain. A circular driveway ensures stylish arrivals and easy access, leading to an attached four-car garage with a 240V outlet for a Type-2 EV charger.
Inside, the home is just as impressive! Bathed in natural light, the spacious layout is enhanced by a neutral color palette, providing the perfect canvas for your personal touch. Cozy up to two fireplaces—a wood-burning fireplace in the primary suite and a high-efficiency pellet stove insert in the dining room.
The chef-inspired kitchen has been recently updated with refinished cabinets, updated subway tile backsplash, added new cooktop and dishwasher and an open-concept flow into the dining area, creating a space that is as functional as it is stylish. The primary suite offers a spa-like ensuite bath with a separate soaking tub and an expansive walk-in closet.
Additional perks include five generously sized bedrooms, one of which features a separate entrance, ideal for in-laws or guests.
Best of all, this home comes with a PAID-OFF 9.2K solar system, newly installed ensuring energy efficiency. Nestled on a quiet, private road with scenic views, and a direct access to the backyard on Lassen Rd. This is a rare opportunity to own a home in the prestigious Quail Summit community.
Don't miss out—this dream home won’t last long!
Zillow last checked: 8 hours ago
Listing updated: April 21, 2025 at 02:35pm
Listing Provided by:
NIEMA THOMAS DRE #01867639 909-331-0172,
NIEMA THOMAS BROKER
Bought with:
Vanna Morgan, DRE #02189690
Keller Williams High Desert
Cara Glisson, DRE #01954012
KELLER WILLIAMS REALTY
Source: CRMLS,MLS#: IV25039134 Originating MLS: California Regional MLS
Originating MLS: California Regional MLS
Facts & features
Interior
Bedrooms & bathrooms
- Bedrooms: 5
- Bathrooms: 3
- Full bathrooms: 3
- Main level bathrooms: 3
- Main level bedrooms: 5
Primary bedroom
- Features: Primary Suite
Bedroom
- Features: Bedroom on Main Level
Bedroom
- Features: All Bedrooms Down
Bathroom
- Features: Bathtub, Enclosed Toilet, Full Bath on Main Level, Soaking Tub, Separate Shower, Tile Counters, Vanity, Walk-In Shower
Kitchen
- Features: Granite Counters, Kitchen Island, Kitchen/Family Room Combo
Other
- Features: Walk-In Closet(s)
Pantry
- Features: Walk-In Pantry
Heating
- Central, Forced Air, Fireplace(s), Natural Gas, Solar, Zoned
Cooling
- Central Air
Appliances
- Included: Double Oven, Dishwasher, Gas Cooktop, Gas Water Heater, Microwave, Refrigerator, Range Hood
- Laundry: Washer Hookup, Inside, Laundry Room
Features
- Breakfast Area, Ceiling Fan(s), Separate/Formal Dining Room, Granite Counters, Recessed Lighting, Storage, All Bedrooms Down, Bedroom on Main Level, Primary Suite, Walk-In Pantry, Walk-In Closet(s), Workshop
- Flooring: Carpet, Tile
- Doors: French Doors
- Windows: Double Pane Windows
- Has fireplace: Yes
- Fireplace features: Family Room, Primary Bedroom
- Common walls with other units/homes: No Common Walls
Interior area
- Total interior livable area: 3,414 sqft
Property
Parking
- Total spaces: 4
- Parking features: Circular Driveway, Concrete, Direct Access, Driveway, Garage Faces Front, Garage, Pull-through, RV Access/Parking
- Attached garage spaces: 4
Accessibility
- Accessibility features: Parking
Features
- Levels: One
- Stories: 1
- Entry location: Ground level
- Has private pool: Yes
- Pool features: Heated, In Ground, Private
- Has spa: Yes
- Spa features: Heated, In Ground, Private, Solar Heat
- Has view: Yes
- View description: Mountain(s)
Lot
- Size: 2.39 Acres
- Features: Back Yard, Desert Back, Horse Property, Yard
Details
- Additional structures: Shed(s), Storage
- Parcel number: 3039471040000
- Zoning: OH/RL
- Special conditions: Standard
- Horses can be raised: Yes
Construction
Type & style
- Home type: SingleFamily
- Property subtype: Single Family Residence
Materials
- Drywall
- Roof: Tile
Condition
- Updated/Remodeled
- New construction: No
- Year built: 2004
Utilities & green energy
- Electric: 220 Volts Other, See Remarks
- Sewer: Septic Tank
- Water: Public
Community & neighborhood
Security
- Security features: Security Gate, Gated Community
Community
- Community features: Curbs, Gated
Location
- Region: Oak Hills
HOA & financial
HOA
- Has HOA: Yes
- HOA fee: $17 monthly
- Amenities included: Controlled Access
Other
Other facts
- Listing terms: Cash,Conventional,FHA,Submit,VA Loan
- Road surface type: Paved
Price history
| Date | Event | Price |
|---|---|---|
| 4/21/2025 | Sold | $870,000$255/sqft |
Source: | ||
| 3/22/2025 | Contingent | $870,000$255/sqft |
Source: | ||
| 2/24/2025 | Listed for sale | $870,000+58.2%$255/sqft |
Source: | ||
| 2/20/2020 | Sold | $550,000$161/sqft |
Source: Public Record Report a problem | ||
| 2/1/2020 | Pending sale | $550,000$161/sqft |
Source: SELECT HOMES & LAND #IV19251196 Report a problem | ||
Public tax history
| Year | Property taxes | Tax assessment |
|---|---|---|
| 2025 | $7,010 +2.3% | $601,505 +2% |
| 2024 | $6,850 +1.2% | $589,711 +2% |
| 2023 | $6,769 +2.4% | $578,148 +2% |
Find assessor info on the county website
Neighborhood: 92344
Nearby schools
GreatSchools rating
- 3/10Mission Crest Elementary SchoolGrades: K-6Distance: 1.9 mi
- 2/10Cedar Middle SchoolGrades: 7-8Distance: 2.1 mi
- 6/10Oak Hills High SchoolGrades: 9-12Distance: 0.6 mi
Get a cash offer in 3 minutes
Find out how much your home could sell for in as little as 3 minutes with a no-obligation cash offer.
Estimated market value$857,400
Get a cash offer in 3 minutes
Find out how much your home could sell for in as little as 3 minutes with a no-obligation cash offer.
Estimated market value
$857,400


