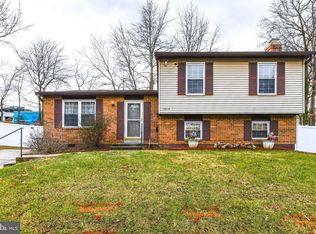Sold for $450,500
$450,500
7515 Garrison Rd, Hyattsville, MD 20784
4beds
1,859sqft
Single Family Residence
Built in 1984
0.29 Acres Lot
$446,100 Zestimate®
$242/sqft
$2,950 Estimated rent
Home value
$446,100
$397,000 - $504,000
$2,950/mo
Zestimate® history
Loading...
Owner options
Explore your selling options
What's special
***HIGHEST AND BEST OFFERS DUE BY FRIDAY, 8/9 AT 5PM***Prepare to be impressed by this fantastic move-in-ready home! This well-maintained split foyer boasts 4 bedrooms and 2.5 baths spread across two spacious levels. The upper level features 3 bedrooms and 2 full baths, while the lower level offers an additional bedroom and a convenient half bath. Step inside to discover an inviting open floor plan highlighted by a custom kitchen and sleek laminate flooring throughout the main living areas. The generous lower level is perfect for relaxation and entertainment, featuring a large family room with a cozy wood-burning fireplace, a versatile 4th bedroom or office space, and ample storage. Set in a serene cul-de-sac, this home includes off-street parking and a beautifully landscaped fenced-in backyard. Enjoy outdoor living with a low-maintenance composite deck, patio, shed, and rock garden—ideal for summer BBQs and gatherings! Conveniently located near shopping, dining, and major commuter routes. Recent updates include a new roof (2021), HVAC system (2022), hot water heater (2022), and fresh paint (2024). Windows updated in 2010, siding replaced in 2019. 6-inch gutters with dual spouts. This home is ready for you to move in and enjoy. Sold AS IS.
Zillow last checked: 8 hours ago
Listing updated: September 23, 2024 at 05:08pm
Listed by:
Sherri Spriggs 410-707-7777,
Redfin Corp
Bought with:
Mayra Cisneros Cardoza
America's Choice Realty
Source: Bright MLS,MLS#: MDPG2121320
Facts & features
Interior
Bedrooms & bathrooms
- Bedrooms: 4
- Bathrooms: 3
- Full bathrooms: 2
- 1/2 bathrooms: 1
Basement
- Area: 0
Heating
- Forced Air, Natural Gas
Cooling
- Central Air, Electric
Appliances
- Included: Dishwasher, Oven, Refrigerator, Cooktop, Electric Water Heater
Features
- Breakfast Area, Family Room Off Kitchen, Floor Plan - Traditional
- Has basement: No
- Number of fireplaces: 1
Interior area
- Total structure area: 1,859
- Total interior livable area: 1,859 sqft
- Finished area above ground: 1,859
Property
Parking
- Parking features: Driveway
- Has uncovered spaces: Yes
Accessibility
- Accessibility features: None
Features
- Levels: Split Foyer,Two
- Stories: 2
- Pool features: None
Lot
- Size: 0.29 Acres
Details
- Additional structures: Above Grade, Below Grade
- Parcel number: 17202211605
- Zoning: RSF65
- Special conditions: Standard
Construction
Type & style
- Home type: SingleFamily
- Property subtype: Single Family Residence
Materials
- Frame
- Foundation: Permanent
Condition
- New construction: No
- Year built: 1984
Utilities & green energy
- Sewer: Public Sewer
- Water: Public
Community & neighborhood
Location
- Region: Hyattsville
- Subdivision: West Lanham Ests
Other
Other facts
- Listing agreement: Exclusive Right To Sell
- Ownership: Fee Simple
Price history
| Date | Event | Price |
|---|---|---|
| 1/17/2025 | Sold | $450,500$242/sqft |
Source: Public Record Report a problem | ||
| 8/30/2024 | Sold | $450,500+8.6%$242/sqft |
Source: | ||
| 8/10/2024 | Pending sale | $415,000$223/sqft |
Source: | ||
| 8/7/2024 | Listed for sale | $415,000$223/sqft |
Source: | ||
Public tax history
| Year | Property taxes | Tax assessment |
|---|---|---|
| 2025 | $4,972 +52.6% | $307,700 +5% |
| 2024 | $3,258 +5.3% | $293,000 +5.3% |
| 2023 | $3,095 | $278,300 |
Find assessor info on the county website
Neighborhood: 20784
Nearby schools
GreatSchools rating
- 3/10Glenridge Elementary SchoolGrades: PK-6Distance: 0.4 mi
- 1/10Charles Carroll Middle SchoolGrades: 6-8Distance: 1 mi
- 2/10Parkdale High SchoolGrades: 9-12Distance: 1.6 mi
Schools provided by the listing agent
- District: Prince George's County Public Schools
Source: Bright MLS. This data may not be complete. We recommend contacting the local school district to confirm school assignments for this home.
Get pre-qualified for a loan
At Zillow Home Loans, we can pre-qualify you in as little as 5 minutes with no impact to your credit score.An equal housing lender. NMLS #10287.
Sell with ease on Zillow
Get a Zillow Showcase℠ listing at no additional cost and you could sell for —faster.
$446,100
2% more+$8,922
With Zillow Showcase(estimated)$455,022
