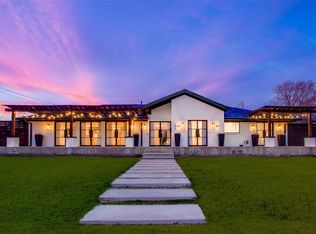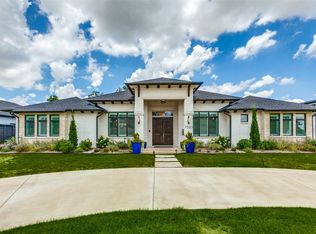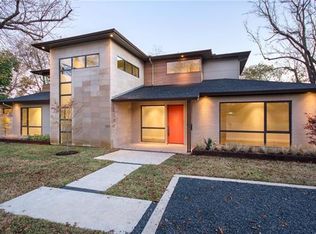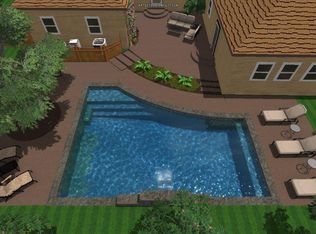Sold
Price Unknown
7515 Northaven Rd, Dallas, TX 75230
4beds
4,232sqft
Single Family Residence
Built in 1955
0.37 Acres Lot
$1,661,900 Zestimate®
$--/sqft
$7,919 Estimated rent
Home value
$1,661,900
$1.53M - $1.83M
$7,919/mo
Zestimate® history
Loading...
Owner options
Explore your selling options
What's special
Completely custom designed, 4 bed 3 bath home. Situated just north of Preston Hollow. This house is close to everything. This exclusive area on a pristine lot with soaring 180° floor to ceiling windows, opening to a picturesque backyard. Fall in love with the private heated pool, AstroTurf, a pergola with grill & fire pit! This one-of-a-kind home has Thermador appliances, and a stunning Master Suite with a glamorous En-Suite. Wet bar with wine fridge, garage fridge, and universal EV Charging station in garage. Off-street parking in front as well as private parking and garage in back. The amazing folding glass doors allow a feeling of Feng Shuie as you seamlessly pass from inside to outside. This open concept home really is perfect for entertaining.
Zillow last checked: 8 hours ago
Listing updated: April 02, 2024 at 10:53am
Listed by:
Gordon Firth 0654284 214-727-1659,
Hello Texas Realty 214-727-1659
Bought with:
Bridgette Harrington
Rogers Healy and Associates
Source: NTREIS,MLS#: 20571191
Facts & features
Interior
Bedrooms & bathrooms
- Bedrooms: 4
- Bathrooms: 4
- Full bathrooms: 3
- 1/2 bathrooms: 1
Primary bedroom
- Features: En Suite Bathroom, Sitting Area in Primary, Walk-In Closet(s)
- Level: First
- Dimensions: 27 x 17
Bedroom
- Features: En Suite Bathroom, Walk-In Closet(s)
- Level: First
- Dimensions: 13 x 13
Bedroom
- Features: Walk-In Closet(s)
- Level: First
- Dimensions: 11 x 11
Bedroom
- Level: First
- Dimensions: 11 x 15
Primary bathroom
- Features: Built-in Features, Dual Sinks, Double Vanity, Garden Tub/Roman Tub, Hollywood Bath, Stone Counters, Separate Shower
- Level: First
- Dimensions: 17 x 14
Dining room
- Features: Ceiling Fan(s)
- Level: First
- Dimensions: 19 x 12
Dining room
- Features: Built-in Features, Stone Counters
- Level: First
- Dimensions: 19 x 13
Other
- Features: Built-in Features, Jack and Jill Bath, Stone Counters
- Level: First
- Dimensions: 9 x 7
Other
- Features: En Suite Bathroom, Granite Counters
- Level: First
- Dimensions: 5 x 11
Half bath
- Features: Built-in Features, Stone Counters
- Level: First
- Dimensions: 4 x 5
Kitchen
- Features: Breakfast Bar, Built-in Features, Dual Sinks, Kitchen Island, Pot Filler, Stone Counters, Walk-In Pantry
- Level: First
- Dimensions: 19 x 18
Living room
- Level: First
- Dimensions: 25 x 41
Utility room
- Features: Built-in Features, Utility Sink
- Level: First
- Dimensions: 12 x 6
Utility room
- Features: Built-in Features, Utility Sink
- Level: First
- Dimensions: 11 x 6
Heating
- Central, Natural Gas
Cooling
- Central Air, Ceiling Fan(s), Electric, Multi Units
Appliances
- Included: Some Gas Appliances, Double Oven, Dishwasher, Gas Cooktop, Disposal, Gas Oven, Gas Water Heater, Microwave, Plumbed For Gas, Refrigerator, Some Commercial Grade, Vented Exhaust Fan, Wine Cooler
Features
- Wet Bar, Decorative/Designer Lighting Fixtures, Granite Counters, High Speed Internet, Open Floorplan, Pantry, Cable TV, Wired for Data, Walk-In Closet(s), Wired for Sound
- Flooring: Marble, Tile, Wood
- Has basement: No
- Number of fireplaces: 1
- Fireplace features: Electric
Interior area
- Total interior livable area: 4,232 sqft
Property
Parking
- Total spaces: 2
- Parking features: Additional Parking, Alley Access, Concrete, Electric Gate, Electric Vehicle Charging Station(s), Garage, Garage Door Opener, Gated, Garage Faces Rear
- Attached garage spaces: 2
Features
- Levels: One
- Stories: 1
- Patio & porch: Covered
- Exterior features: Barbecue, Gas Grill, Rain Gutters
- Has private pool: Yes
- Pool features: Gunite, Heated, In Ground, Outdoor Pool, Pool, Private, Pool Sweep, Water Feature
- Fencing: Back Yard,Gate,High Fence,Wood
Lot
- Size: 0.37 Acres
- Features: Interior Lot, Sprinkler System
Details
- Parcel number: 00000705661000000
- Other equipment: Dehumidifier, Home Theater
Construction
Type & style
- Home type: SingleFamily
- Architectural style: Mid-Century Modern,Detached
- Property subtype: Single Family Residence
Materials
- Brick, Stucco
- Foundation: Combination, Pillar/Post/Pier, Slab
- Roof: Asphalt
Condition
- Year built: 1955
Utilities & green energy
- Sewer: Public Sewer
- Water: Public
- Utilities for property: Natural Gas Available, Sewer Available, Separate Meters, Water Available, Cable Available
Community & neighborhood
Security
- Security features: Security System Owned, Security System, Carbon Monoxide Detector(s), Fire Alarm, Smoke Detector(s)
Community
- Community features: Curbs, Sidewalks
Location
- Region: Dallas
- Subdivision: Highland Estates
Other
Other facts
- Listing terms: Cash,Conventional
- Road surface type: Asphalt
Price history
| Date | Event | Price |
|---|---|---|
| 4/6/2024 | Listing removed | -- |
Source: | ||
| 4/2/2024 | Sold | -- |
Source: NTREIS #20571191 Report a problem | ||
| 3/26/2024 | Pending sale | $1,524,000$360/sqft |
Source: NTREIS #20571191 Report a problem | ||
| 3/26/2024 | Listed for sale | $1,524,000$360/sqft |
Source: NTREIS #20571191 Report a problem | ||
| 2/22/2024 | Listing removed | -- |
Source: NTREIS #20456367 Report a problem | ||
Public tax history
| Year | Property taxes | Tax assessment |
|---|---|---|
| 2025 | $33,401 -0.4% | $1,500,000 |
| 2024 | $33,525 +13.8% | $1,500,000 +16.8% |
| 2023 | $29,466 +27.6% | $1,284,050 +39.6% |
Find assessor info on the county website
Neighborhood: Hillcrest Forest
Nearby schools
GreatSchools rating
- 6/10Arthur Kramer Elementary SchoolGrades: PK-5Distance: 0.3 mi
- 4/10Benjamin Franklin Middle SchoolGrades: 6-8Distance: 1.1 mi
- 4/10Hillcrest High SchoolGrades: 9-12Distance: 1.3 mi
Schools provided by the listing agent
- Elementary: Kramer
- Middle: Benjamin Franklin
- High: Hillcrest
- District: Dallas ISD
Source: NTREIS. This data may not be complete. We recommend contacting the local school district to confirm school assignments for this home.
Get a cash offer in 3 minutes
Find out how much your home could sell for in as little as 3 minutes with a no-obligation cash offer.
Estimated market value$1,661,900
Get a cash offer in 3 minutes
Find out how much your home could sell for in as little as 3 minutes with a no-obligation cash offer.
Estimated market value
$1,661,900



