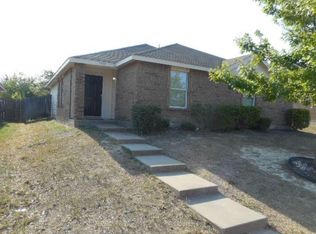Sold on 07/15/25
Price Unknown
7515 Rice Ln, Dallas, TX 75241
4beds
1,535sqft
Single Family Residence
Built in 2005
5,009.4 Square Feet Lot
$225,500 Zestimate®
$--/sqft
$1,966 Estimated rent
Home value
$225,500
$205,000 - $246,000
$1,966/mo
Zestimate® history
Loading...
Owner options
Explore your selling options
What's special
Welcome to this inviting 4-bedroom, 2-bathroom home, perfectly situated in a wonderful neighborhood on a quiet street. Designed for both comfort and functionality. this home boasts a spacious layout with thoughtful updates throughout. The warm and cozy living space is perfect for relaxing or entertaining, while the well-appointed kitchen offers ample room, complete with a convenient laundry room-panty with full washer and dryer connections. The primary suite provides a peaceful retreat with its own private bath and walk-in closet. Three other bedrooms offer versatility for family, guests, or a home office. New carpet in all 4 bedrooms.
Whether you are a growing family, looking to downsize to a single-story home, searching for the perfect starter home, or seeking a great investment property, this home checks all the boxes.
Schedule a touring today.
Move in Ready, new carpet in all bedrooms. Priced to sell, below CAD appraisal.
Zillow last checked: 8 hours ago
Listing updated: July 16, 2025 at 12:29pm
Listed by:
Robert Scott 0621963 972-523-2573,
The Kenzie Moore Group 972-523-2573
Bought with:
Rachel George Sepmoree
Coldwell Banker Apex, REALTORS
Source: NTREIS,MLS#: 20847961
Facts & features
Interior
Bedrooms & bathrooms
- Bedrooms: 4
- Bathrooms: 2
- Full bathrooms: 2
Primary bedroom
- Features: En Suite Bathroom, Walk-In Closet(s)
- Level: First
- Dimensions: 16 x 12
Bedroom
- Level: First
- Dimensions: 10 x 12
Bedroom
- Level: First
- Dimensions: 10 x 11
Bedroom
- Level: First
- Dimensions: 10 x 11
Kitchen
- Level: First
- Dimensions: 14 x 10
Living room
- Level: First
- Dimensions: 13 x 13
Appliances
- Included: Dishwasher, Electric Oven, Electric Range, Electric Water Heater, Disposal, Refrigerator
- Laundry: Washer Hookup, Electric Dryer Hookup, Laundry in Utility Room
Features
- Eat-in Kitchen, Open Floorplan
- Flooring: Carpet, Ceramic Tile, Engineered Hardwood
- Has basement: No
- Has fireplace: No
Interior area
- Total interior livable area: 1,535 sqft
Property
Parking
- Total spaces: 2
- Parking features: Additional Parking, Alley Access, Concrete, Door-Multi, Garage, Garage Door Opener, Kitchen Level, Garage Faces Rear
- Attached garage spaces: 2
Accessibility
- Accessibility features: Accessible Full Bath
Features
- Levels: One
- Stories: 1
- Pool features: None
- Fencing: Wood
Lot
- Size: 5,009 sqft
Details
- Additional structures: Shed(s)
- Parcel number: 006630000B0040000
Construction
Type & style
- Home type: SingleFamily
- Architectural style: Detached
- Property subtype: Single Family Residence
- Attached to another structure: Yes
Materials
- Brick
- Foundation: Slab
- Roof: Asphalt
Condition
- Year built: 2005
Utilities & green energy
- Sewer: Public Sewer
- Utilities for property: Cable Available, Sewer Available
Community & neighborhood
Community
- Community features: Sidewalks
Location
- Region: Dallas
- Subdivision: Wisdom Terrace Ph 05
Other
Other facts
- Listing terms: Cash,Conventional,FHA,VA Loan
Price history
| Date | Event | Price |
|---|---|---|
| 7/15/2025 | Sold | -- |
Source: NTREIS #20847961 Report a problem | ||
| 7/7/2025 | Pending sale | $230,000$150/sqft |
Source: NTREIS #20847961 Report a problem | ||
| 6/18/2025 | Contingent | $230,000$150/sqft |
Source: NTREIS #20847961 Report a problem | ||
| 6/13/2025 | Price change | $230,000-9.8%$150/sqft |
Source: NTREIS #20847961 Report a problem | ||
| 3/24/2025 | Price change | $255,000-5.6%$166/sqft |
Source: NTREIS #20847961 Report a problem | ||
Public tax history
| Year | Property taxes | Tax assessment |
|---|---|---|
| 2025 | $4,818 -16.8% | $258,960 |
| 2024 | $5,788 +13.6% | $258,960 +16.6% |
| 2023 | $5,097 -3.4% | $222,120 |
Find assessor info on the county website
Neighborhood: 75241
Nearby schools
GreatSchools rating
- 5/10Thomas L Marsalis Elementary SchoolGrades: PK-5Distance: 1.4 mi
- 3/10Boude Storey Middle SchoolGrades: 6-8Distance: 3.5 mi
- 3/10South Oak Cliff High SchoolGrades: 9-12Distance: 2.9 mi
Schools provided by the listing agent
- Elementary: Marsalis
- Middle: Zumwalt
- High: Southoakcl
- District: Dallas ISD
Source: NTREIS. This data may not be complete. We recommend contacting the local school district to confirm school assignments for this home.
Get a cash offer in 3 minutes
Find out how much your home could sell for in as little as 3 minutes with a no-obligation cash offer.
Estimated market value
$225,500
Get a cash offer in 3 minutes
Find out how much your home could sell for in as little as 3 minutes with a no-obligation cash offer.
Estimated market value
$225,500
