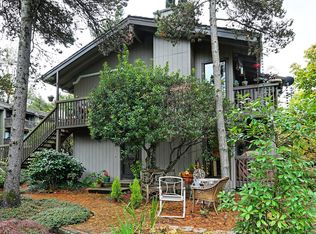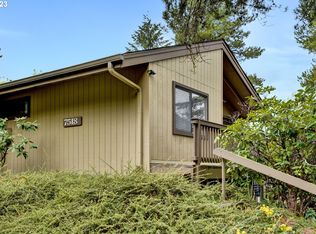Sold
$264,500
7516 SW Barnes Rd Unit C, Portland, OR 97225
2beds
812sqft
Residential, Condominium
Built in 1977
-- sqft lot
$250,000 Zestimate®
$326/sqft
$1,853 Estimated rent
Home value
$250,000
Estimated sales range
Not available
$1,853/mo
Zestimate® history
Loading...
Owner options
Explore your selling options
What's special
Embark on a journey to explore all the amenities this Sylvan Heights condo delivers! Offering comfort and convenience in a desirable neighborhood, this well-maintained home features an open living area with large windows that provide plenty of natural light, a modern kitchen with stainless steel appliances and ample cabinetry. Complimented by a private balcony perfect for relaxing outdoors during all seasons. Enjoy the benefits of community amenities, including a pool, clubhouse, and beautiful green spaces. With easy access to nearby shopping, dining, parks, and public transportation, this condo is ideal for anyone seeking a blend of suburban tranquility and modern living. Schedule your tour today!
Zillow last checked: 8 hours ago
Listing updated: October 22, 2024 at 06:47am
Listed by:
David Bishop 971-998-7134,
Shawn Realty
Bought with:
Carissa Aulich
Redfin
Source: RMLS (OR),MLS#: 24116608
Facts & features
Interior
Bedrooms & bathrooms
- Bedrooms: 2
- Bathrooms: 1
- Full bathrooms: 1
- Main level bathrooms: 1
Primary bedroom
- Features: Closet, Wallto Wall Carpet
- Level: Main
- Area: 132
- Dimensions: 12 x 11
Bedroom 2
- Features: Closet, Wallto Wall Carpet
- Level: Main
- Area: 110
- Dimensions: 11 x 10
Dining room
- Features: Laminate Flooring
- Level: Main
- Area: 100
- Dimensions: 10 x 10
Kitchen
- Features: Dishwasher, Free Standing Range, Free Standing Refrigerator, Laminate Flooring
- Level: Main
- Area: 72
- Width: 8
Living room
- Features: Fireplace, Laminate Flooring
- Level: Main
Heating
- Mini Split, Fireplace(s)
Cooling
- None
Appliances
- Included: Dishwasher, Free-Standing Range, Free-Standing Refrigerator, Washer/Dryer, Electric Water Heater
- Laundry: Common Area
Features
- Quartz, Closet
- Flooring: Laminate, Wall to Wall Carpet
- Doors: Storm Door(s)
- Windows: Double Pane Windows
- Basement: Crawl Space
- Number of fireplaces: 1
- Fireplace features: Wood Burning
Interior area
- Total structure area: 812
- Total interior livable area: 812 sqft
Property
Parking
- Total spaces: 1
- Parking features: Carport, Deeded, Condo Garage (Deeded)
- Garage spaces: 1
- Has carport: Yes
Accessibility
- Accessibility features: Ground Level, Minimal Steps, Natural Lighting, One Level, Parking, Accessibility
Features
- Levels: One
- Stories: 1
- Entry location: Ground Floor
- Patio & porch: Covered Patio
- Exterior features: Garden, Tennis Court(s)
- Has private pool: Yes
- Has spa: Yes
- Spa features: Association, Builtin Hot Tub
- Has view: Yes
- View description: Trees/Woods
Lot
- Features: Commons, Trees
Details
- Parcel number: R1160914
- Zoning: R-15
Construction
Type & style
- Home type: Condo
- Property subtype: Residential, Condominium
Materials
- T111 Siding
- Foundation: Concrete Perimeter
- Roof: Composition
Condition
- Resale
- New construction: No
- Year built: 1977
Utilities & green energy
- Sewer: Public Sewer
- Water: Public
Community & neighborhood
Location
- Region: Portland
HOA & financial
HOA
- Has HOA: Yes
- HOA fee: $533 monthly
- Amenities included: Commons, Gym, Laundry, Meeting Room, Party Room, Pool, Recreation Facilities, Sauna, Spa Hot Tub, Tennis Court, Weight Room
Other
Other facts
- Listing terms: Cash,Conventional,FHA,VA Loan
- Road surface type: Concrete, Paved
Price history
| Date | Event | Price |
|---|---|---|
| 10/22/2024 | Sold | $264,500$326/sqft |
Source: | ||
| 9/14/2024 | Pending sale | $264,500$326/sqft |
Source: | ||
| 9/11/2024 | Listed for sale | $264,500+24.2%$326/sqft |
Source: | ||
| 9/14/2020 | Sold | $213,000+1.4%$262/sqft |
Source: | ||
| 8/8/2020 | Pending sale | $210,000$259/sqft |
Source: Hasson Company Realtors #20146901 Report a problem | ||
Public tax history
| Year | Property taxes | Tax assessment |
|---|---|---|
| 2025 | $2,264 +4.3% | $118,860 +3% |
| 2024 | $2,171 +6.5% | $115,400 +3% |
| 2023 | $2,038 +3.4% | $112,040 +3% |
Find assessor info on the county website
Neighborhood: West Haven-Sylvan
Nearby schools
GreatSchools rating
- 7/10West Tualatin View Elementary SchoolGrades: K-5Distance: 0.7 mi
- 7/10Cedar Park Middle SchoolGrades: 6-8Distance: 2 mi
- 7/10Beaverton High SchoolGrades: 9-12Distance: 3.1 mi
Schools provided by the listing agent
- Elementary: W Tualatin View
- Middle: Cedar Park
- High: Beaverton
Source: RMLS (OR). This data may not be complete. We recommend contacting the local school district to confirm school assignments for this home.
Get a cash offer in 3 minutes
Find out how much your home could sell for in as little as 3 minutes with a no-obligation cash offer.
Estimated market value$250,000
Get a cash offer in 3 minutes
Find out how much your home could sell for in as little as 3 minutes with a no-obligation cash offer.
Estimated market value
$250,000

