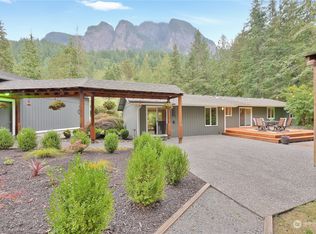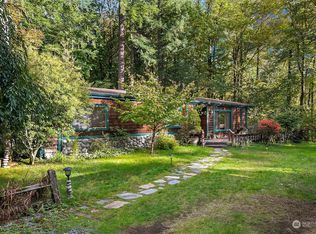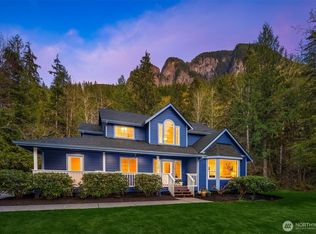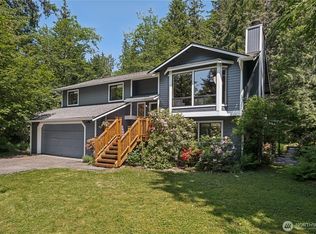Sold
Listed by:
Maureen Rammell,
Coldwell Banker Bain
Bought with: RE/MAX Eastside Brokers, Inc.
$1,340,000
7517 Moon Valley Road SE, North Bend, WA 98045
4beds
3,221sqft
Single Family Residence
Built in 1957
1.43 Acres Lot
$1,340,300 Zestimate®
$416/sqft
$5,057 Estimated rent
Home value
$1,340,300
$1.25M - $1.45M
$5,057/mo
Zestimate® history
Loading...
Owner options
Explore your selling options
What's special
225 feet of glorious waterfront on the majestic North Fork of the Snoqualmie river. Stunning views of Mt. Si. Freshly updated with slab quartz counters, freshly painted, new fridge, new lighting & a massive primary suite that has just been updated with new flooring. Fall asleep to the soft babbling river below! Fly fish from your front yard! Marvelous large waterfall feature with koi pond. An Invisible Fence system, Air Conditioned comfort, Hardi-Plank siding. The generator is included. Don't miss the guest house! A 660 square foot second home with it's own septic/well and electrical adjacent to the main house. Over $100k in updates including slab granite counters and SS appliances. The perfect retreat-in romantic North Bend!
Zillow last checked: 8 hours ago
Listing updated: January 18, 2026 at 04:04am
Listed by:
Maureen Rammell,
Coldwell Banker Bain
Bought with:
Sean Sabour, 96424
RE/MAX Eastside Brokers, Inc.
Source: NWMLS,MLS#: 2453362
Facts & features
Interior
Bedrooms & bathrooms
- Bedrooms: 4
- Bathrooms: 4
- Full bathrooms: 3
- 3/4 bathrooms: 1
- Main level bathrooms: 1
Bathroom three quarter
- Level: Main
Den office
- Level: Main
Dining room
- Level: Main
Entry hall
- Level: Main
Great room
- Level: Main
Kitchen with eating space
- Level: Main
Utility room
- Level: Main
Heating
- Fireplace, 90%+ High Efficiency, Ductless, Electric, Wood
Cooling
- Ductless, Window Unit(s)
Appliances
- Included: Dishwasher(s), Disposal, Dryer(s), Microwave(s), Refrigerator(s), Stove(s)/Range(s), Washer(s), Garbage Disposal, Water Heater: Electric
Features
- Bath Off Primary, Dining Room
- Flooring: Ceramic Tile, Laminate, Carpet
- Doors: French Doors
- Windows: Double Pane/Storm Window
- Basement: None
- Number of fireplaces: 1
- Fireplace features: Wood Burning, Main Level: 1, Fireplace
Interior area
- Total structure area: 2,561
- Total interior livable area: 3,221 sqft
Property
Parking
- Total spaces: 2
- Parking features: Attached Garage
- Has attached garage: Yes
- Covered spaces: 2
Features
- Levels: Two
- Stories: 2
- Entry location: Main
- Patio & porch: Bath Off Primary, Double Pane/Storm Window, Dining Room, Fireplace, French Doors, Water Heater, Wired for Generator
- Has view: Yes
- View description: Mountain(s), River
- Has water view: Yes
- Water view: River
- Waterfront features: River
- Frontage length: Waterfront Ft: 225
Lot
- Size: 1.43 Acres
- Features: Cable TV, Deck, Fenced-Fully
- Topography: Level
- Residential vegetation: Garden Space
Details
- Additional structures: ADU Beds: 1, ADU Baths: 1
- Parcel number: 5702500110
- Special conditions: Standard
- Other equipment: Wired for Generator
Construction
Type & style
- Home type: SingleFamily
- Architectural style: Craftsman
- Property subtype: Single Family Residence
Materials
- Cement Planked, Wood Siding, Wood Products, Cement Plank
- Roof: Metal
Condition
- Year built: 1957
- Major remodel year: 1999
Utilities & green energy
- Electric: Company: PSE
- Sewer: Septic Tank, Company: Private
- Water: Individual Well, Company: Private
- Utilities for property: Xfinity, Xfinity
Community & neighborhood
Location
- Region: North Bend
- Subdivision: North Bend
Other
Other facts
- Listing terms: Cash Out,Conventional
- Cumulative days on market: 213 days
Price history
| Date | Event | Price |
|---|---|---|
| 12/18/2025 | Sold | $1,340,000-4.3%$416/sqft |
Source: | ||
| 11/23/2025 | Pending sale | $1,400,000$435/sqft |
Source: | ||
| 11/7/2025 | Listed for sale | $1,400,000+86.7%$435/sqft |
Source: | ||
| 4/8/2016 | Sold | $750,000$233/sqft |
Source: | ||
| 2/9/2016 | Pending sale | $750,000$233/sqft |
Source: Windermere Real Estate/East, Inc. #891651 Report a problem | ||
Public tax history
| Year | Property taxes | Tax assessment |
|---|---|---|
| 2024 | $13,938 +1.8% | $1,306,000 +7.8% |
| 2023 | $13,696 +3.2% | $1,212,000 -9.9% |
| 2022 | $13,274 +6.6% | $1,345,000 +35.2% |
Find assessor info on the county website
Neighborhood: 98045
Nearby schools
GreatSchools rating
- 8/10North Bend Elementary SchoolGrades: K-5Distance: 3.1 mi
- 8/10Twin Falls Middle SchoolGrades: 6-8Distance: 4.4 mi
- 10/10Mount Si High SchoolGrades: 9-12Distance: 3.2 mi
Schools provided by the listing agent
- Elementary: North Bend Elem
- Middle: Twin Falls Mid
- High: Mount Si High
Source: NWMLS. This data may not be complete. We recommend contacting the local school district to confirm school assignments for this home.
Get a cash offer in 3 minutes
Find out how much your home could sell for in as little as 3 minutes with a no-obligation cash offer.
Estimated market value
$1,340,300



