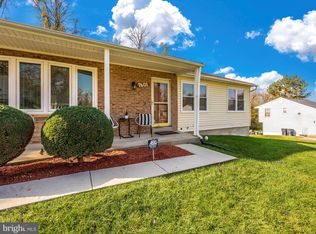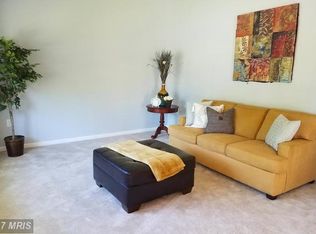Sold for $450,000 on 09/20/24
$450,000
7518 Bentree Rd, Fort Washington, MD 20744
5beds
1,176sqft
Single Family Residence
Built in 1987
9,750 Square Feet Lot
$457,400 Zestimate®
$383/sqft
$3,376 Estimated rent
Home value
$457,400
$435,000 - $480,000
$3,376/mo
Zestimate® history
Loading...
Owner options
Explore your selling options
What's special
Fully remodeled kitchen with top of the line appliacnes and countertop. This open space kitchen living room includes crown molding, hardwood floors, sliding doors to deck overseeing the backyard and storage shed. Fully fenced backyard and recently painted deck for a quit and peaceful linving space. Upstairs main level includes private FULL bath in Main Bedroom, and full bath in hall way to be shared with two other bedrooms. Kitchen includes own side door for easy access from driveway for groceries. Basement has been finsined and includes two bedroom spaces with living room, full bathroom and backyard acess. The washer and dryer will convey with full price and theya re bradnew top of the line applicances.
Zillow last checked: 8 hours ago
Listing updated: September 23, 2024 at 05:12pm
Listed by:
Cristine Sanchez-Canete 703-739-6797,
UNION REALTY LLC
Bought with:
Jose Veizaga, 05831
Tempo Realty
Source: Bright MLS,MLS#: MDPG2122060
Facts & features
Interior
Bedrooms & bathrooms
- Bedrooms: 5
- Bathrooms: 3
- Full bathrooms: 3
- Main level bathrooms: 2
- Main level bedrooms: 3
Basement
- Area: 1176
Heating
- Heat Pump, Electric
Cooling
- Central Air, Electric
Appliances
- Included: Microwave, Disposal, Dishwasher, Dryer, Exhaust Fan, Ice Maker, Oven/Range - Electric, Refrigerator, Stainless Steel Appliance(s), Washer, Electric Water Heater
Features
- Chair Railings, Crown Molding, Open Floorplan, Kitchen Island, Recessed Lighting
- Flooring: Wood
- Windows: Window Treatments
- Basement: Finished
- Has fireplace: No
Interior area
- Total structure area: 2,352
- Total interior livable area: 1,176 sqft
- Finished area above ground: 1,176
- Finished area below ground: 0
Property
Parking
- Total spaces: 1
- Parking features: Driveway, Off Site, On Street
- Uncovered spaces: 1
Accessibility
- Accessibility features: Accessible Entrance
Features
- Levels: Bi-Level,Two
- Stories: 2
- Pool features: None
- Fencing: Full
Lot
- Size: 9,750 sqft
Details
- Additional structures: Above Grade, Below Grade
- Parcel number: 17121298132
- Zoning: RSF95
- Special conditions: Standard
Construction
Type & style
- Home type: SingleFamily
- Property subtype: Single Family Residence
Materials
- Frame
- Foundation: Block
Condition
- New construction: No
- Year built: 1987
- Major remodel year: 2023
Utilities & green energy
- Sewer: Public Sewer
- Water: Public
Community & neighborhood
Location
- Region: Fort Washington
- Subdivision: Fort Washington
Other
Other facts
- Listing agreement: Exclusive Right To Sell
- Listing terms: Cash,Conventional,FHA,VA Loan
- Ownership: Fee Simple
Price history
| Date | Event | Price |
|---|---|---|
| 9/20/2024 | Sold | $450,000$383/sqft |
Source: | ||
| 8/18/2024 | Pending sale | $450,000$383/sqft |
Source: | ||
| 8/11/2024 | Listed for sale | $450,000+45.2%$383/sqft |
Source: | ||
| 6/6/2019 | Sold | $310,000+0.1%$264/sqft |
Source: Public Record Report a problem | ||
| 4/16/2019 | Pending sale | $309,750$263/sqft |
Source: Samson Properties #MDPG522854 Report a problem | ||
Public tax history
| Year | Property taxes | Tax assessment |
|---|---|---|
| 2025 | $5,399 +56.1% | $336,433 +8.2% |
| 2024 | $3,458 +2.8% | $311,000 +2.8% |
| 2023 | $3,363 -2.8% | $302,400 -2.8% |
Find assessor info on the county website
Neighborhood: 20744
Nearby schools
GreatSchools rating
- 2/10Apple Grove Elementary SchoolGrades: PK-6Distance: 0.5 mi
- NAIsaac J. Gourdine Middle SchoolGrades: 6-8Distance: 1.6 mi
- 2/10Friendly High SchoolGrades: 9-12Distance: 2.3 mi
Schools provided by the listing agent
- District: Prince George's County Public Schools
Source: Bright MLS. This data may not be complete. We recommend contacting the local school district to confirm school assignments for this home.

Get pre-qualified for a loan
At Zillow Home Loans, we can pre-qualify you in as little as 5 minutes with no impact to your credit score.An equal housing lender. NMLS #10287.
Sell for more on Zillow
Get a free Zillow Showcase℠ listing and you could sell for .
$457,400
2% more+ $9,148
With Zillow Showcase(estimated)
$466,548
