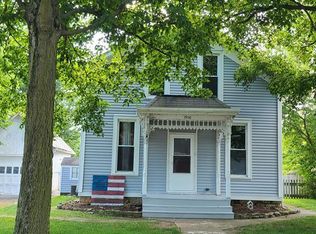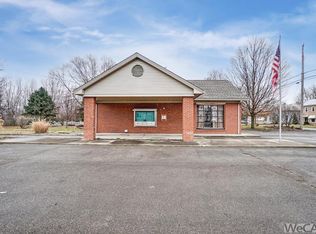Small town charm. Quiet town of Gomer - great location for this 2 story home. Elida Schools. Great price for 4 bedroom, 2 bath home. A lot of parking space. Great family home with some renovations needed.
This property is off market, which means it's not currently listed for sale or rent on Zillow. This may be different from what's available on other websites or public sources.


